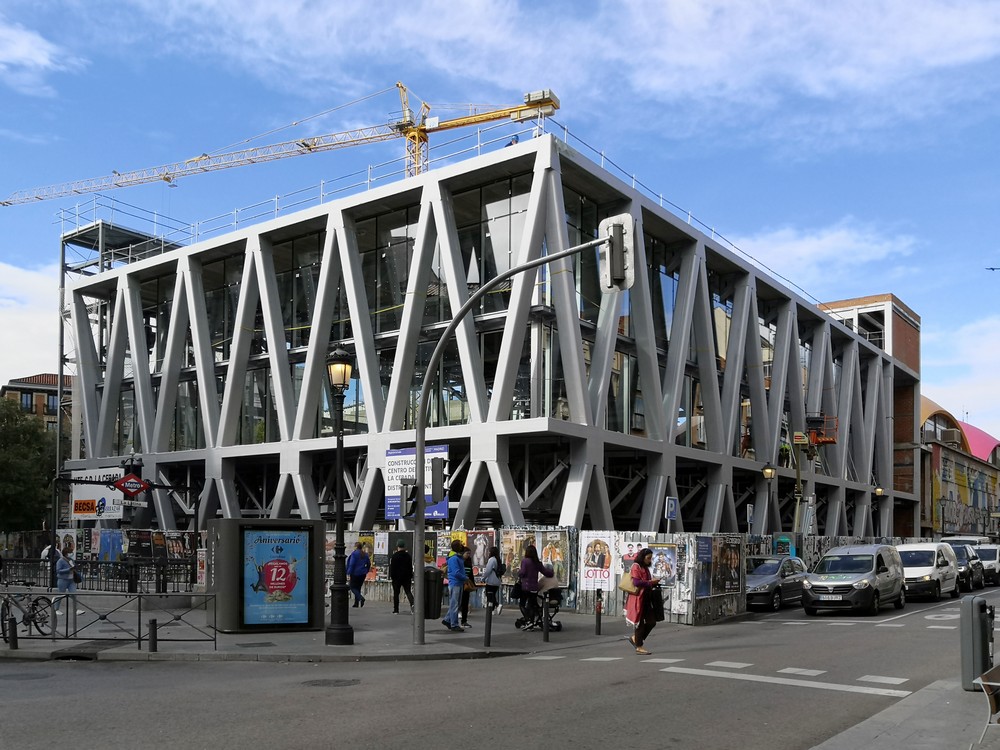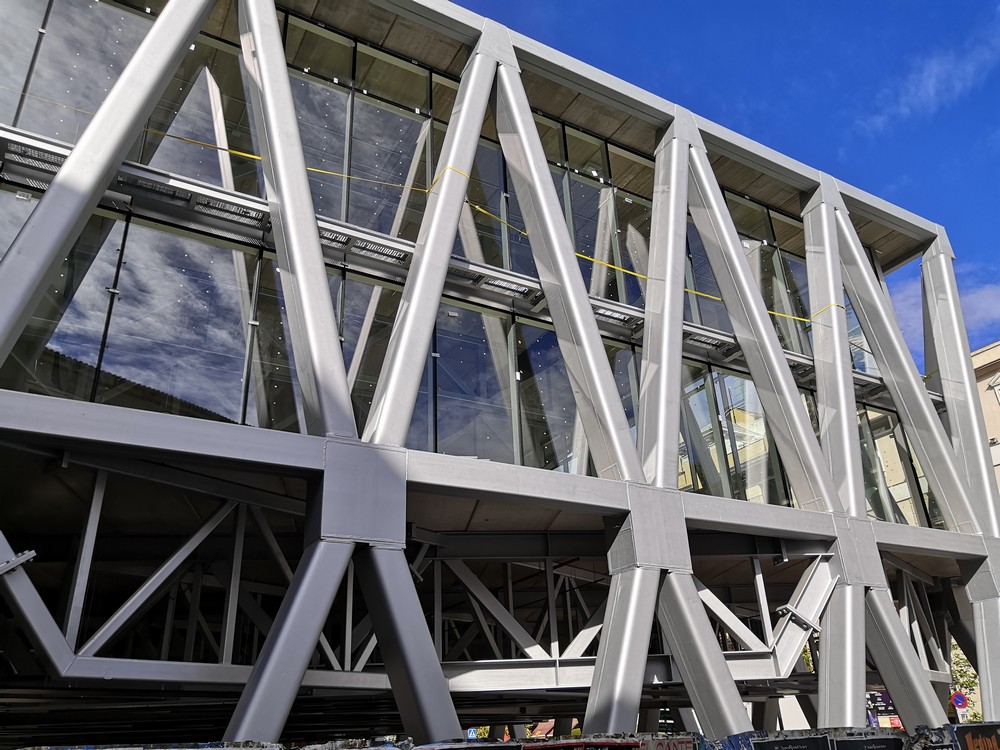

The works in the new multi-functional building in Plaza de la Cebada, Madrid, reached a new milestone: the main structure has been completed. The construction is being carried out by BECSA, SERRAZAR and ESTRUMAR, among others. Currently, the works are focused on the building envelope and its systems, so the building is expected to be delivered in the following months.
This L-shaped building, adjacent to the existing ‘Mercado de la Cebada’, will provide for more than 6,300 sqm of amenities in the heart of Madrid. Its two underground levels and three above-ground stores, including a terrace in the top level, will have room for very diverse facilities, such as a swimming pool, a gym, a multi-sports court, restrooms, and a space for the neighborhood councils, where a cafeteria is located too.
The main structure is formed by reinforced concrete slabs supported by concrete columns. Post-tensioned beams and slabs were proposed in the design phase for the open spaces, whereas reinforced concrete inclined columns were suggested for the façade structure. This way, the two-levels sports-center pavilion and the swimming-pool were covered in a transparent and light way. Eventually, these concrete elements have been substituted by a steel structure.
FHECOR was in charge of the initial detailed design project of the building structure using the BIM methodology in the process.