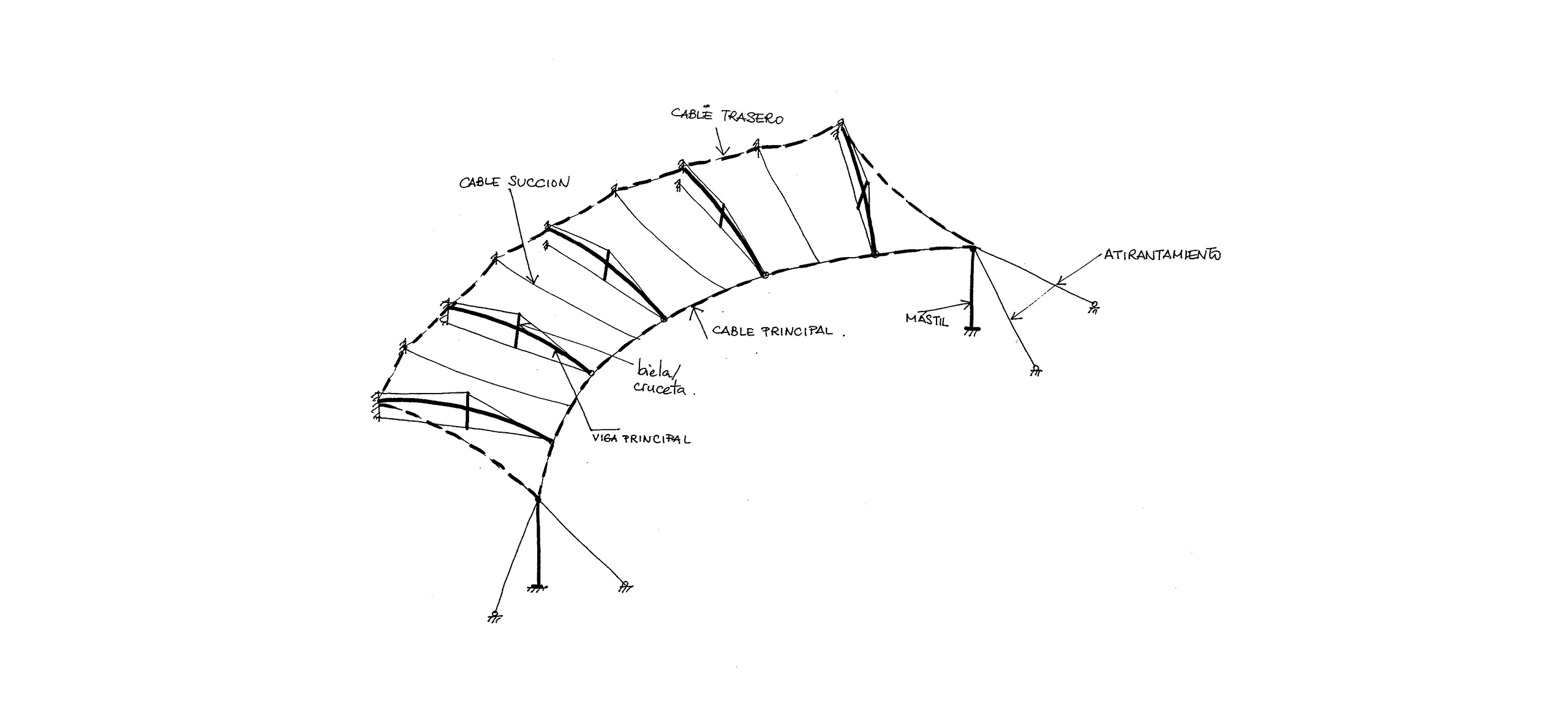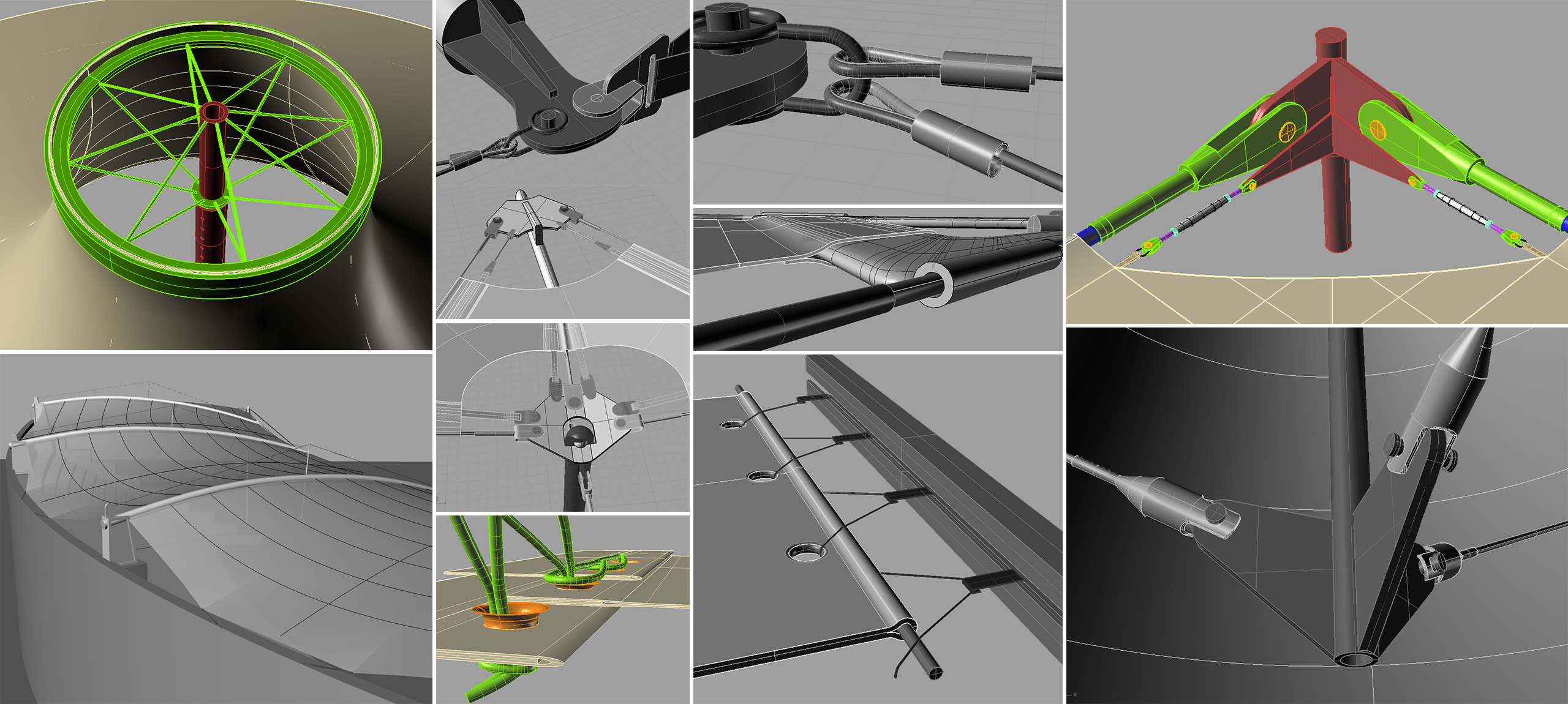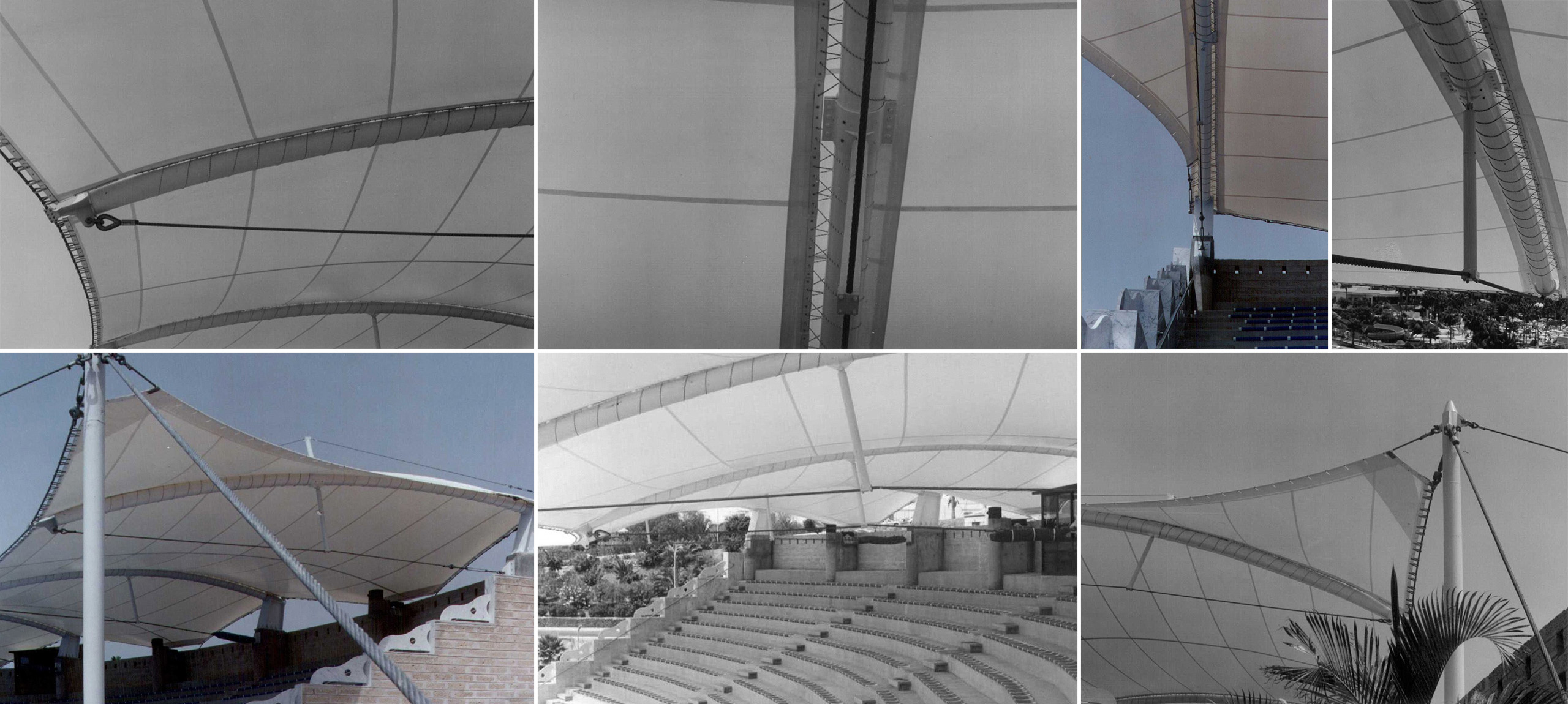
| Dolphinarium Stands Roof. Costa Adeje Aqualand | |
| Santa Cruz de Tenerife, España | |
| Structural typology | Membrane Structures |
| Date | December, 1998 |
| Scope | Detailed design and construction support |
| Owner | Octopus Park |
The roof built over the existing stands of the dolphinarium in Tenerife has a covered surface area of 2,300m2 with a 15.0m overhang. The main condition required for the project was to build the roof without interrupting the day-to-day functioning of the Park.
The roof structure consists of five beams with a circular cross section made of epoxy fiberglass, fixed to already existing concrete pillars. Each beam is stiffened by an upper and a lower cable, for pressure and suction purposes, respectively.
Furthermore, between beam and beam, a Kevlar suction cable is placed which provides double curvature to the membrane, allowing suction control.
At the end of the overhang, the beams are connected by means of a perimetrical cable which reduces deformations caused by wind. This cable is held by two masts anchored to two cables which transfer the load to the foundations.
The roof structure consists of five beams with a circular cross section made of epoxy fiberglass, fixed to already existing concrete pillars. Each beam is stiffened by an upper and a lower cable, for pressure and suction purposes, respectively.
Furthermore, between beam and beam, a Kevlar suction cable is placed which provides double curvature to the membrane, allowing suction control.
At the end of the overhang, the beams are connected by means of a perimetrical cable which reduces deformations caused by wind. This cable is held by two masts anchored to two cables which transfer the load to the foundations.







