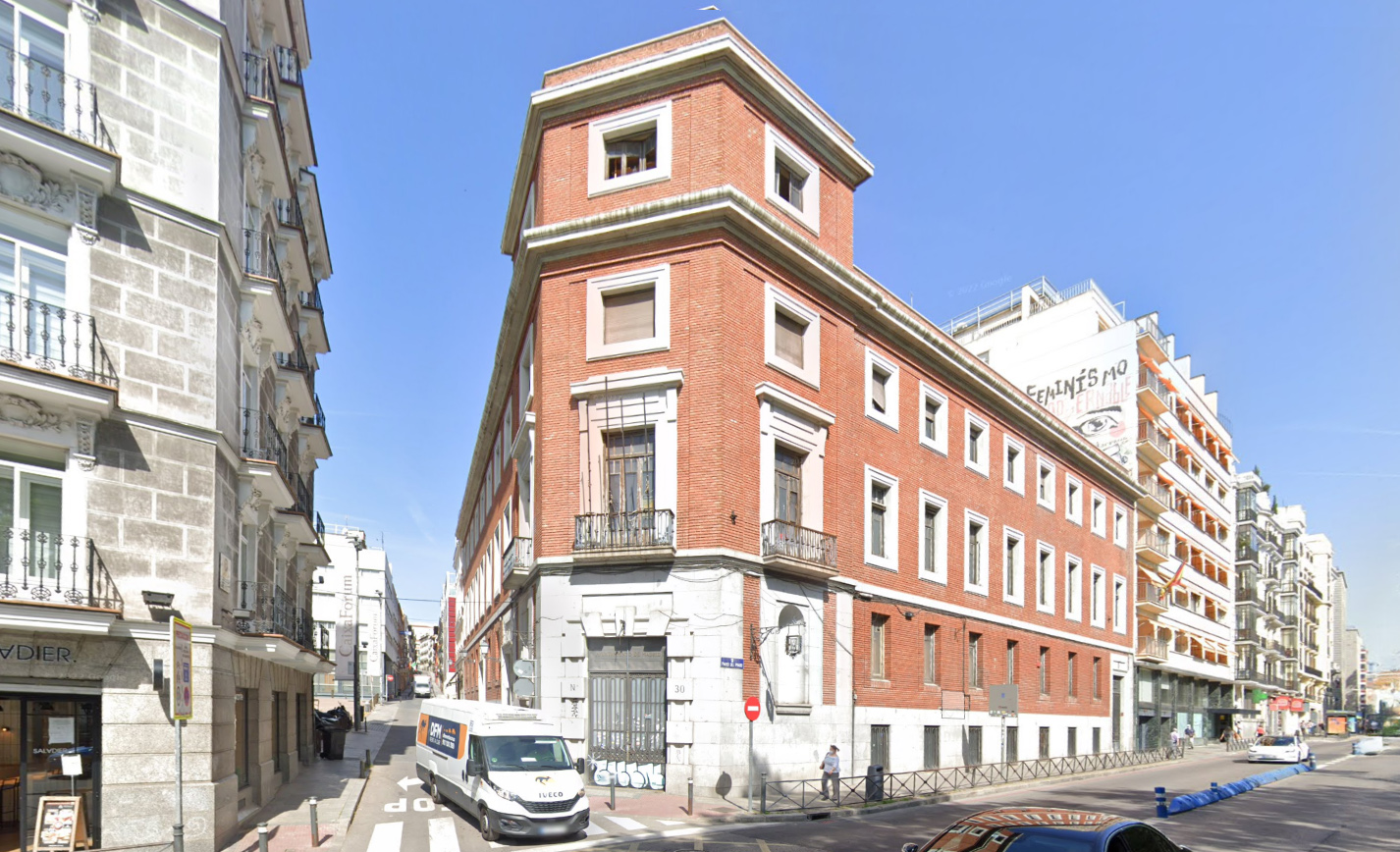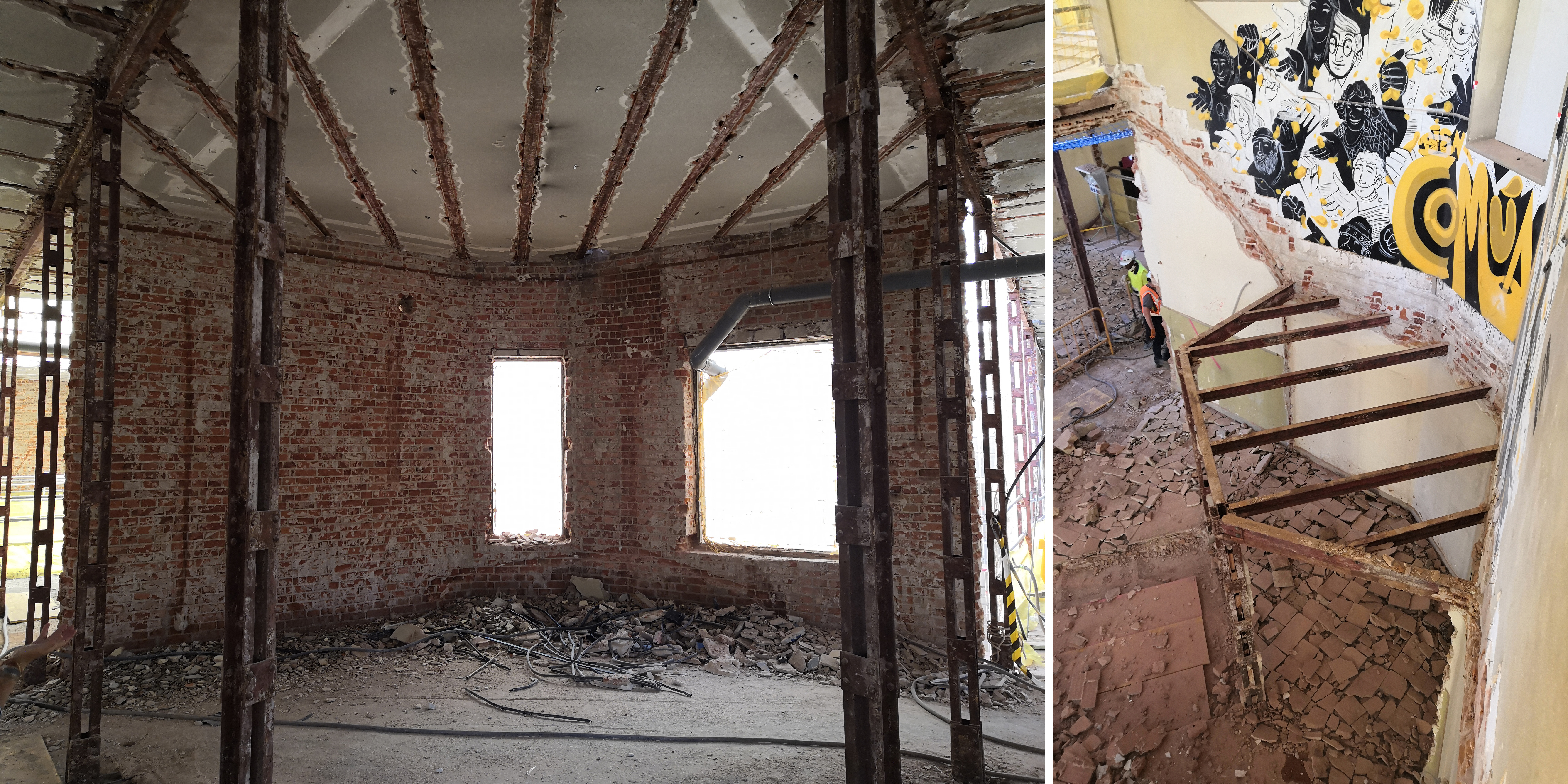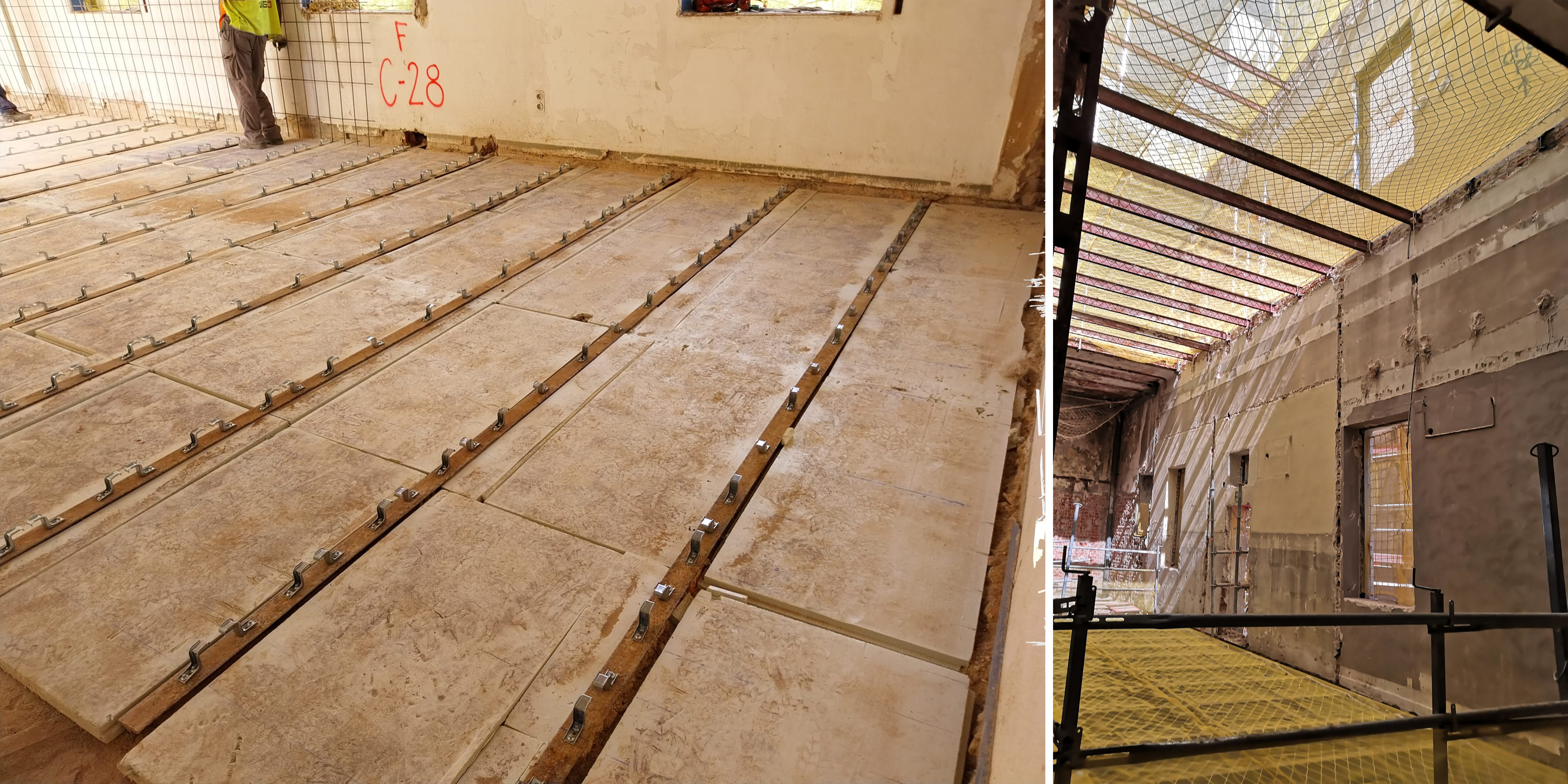
| Paseo del Prado 30 Building rehabilitation | |
| Madrid, Spain | |
| Structural typology | Rehabilitation Of Buildings |
| Date | August, 2025 |
| Umfang | Technical support |
| Cliente | Ayuntamiento de Madrid |
| Architect | Alfonso Murga de Mendoza |
| Construction | FERROVIAL |
| Owner | Ayuntamiento de Madrid |
The building is located at Paseo del Prado 30, on the corner of Calle Gobernador, and was constructed between 1925 and 1936. It consists of a semi-basement, three floors, and a rooftop tower.
Designed by municipal architect Javier Ferrero, the building was intended to house the Deputy Mayor’s Office for the Congress. Its architecture is sober and simple, with exposed brick façades and stone plinths and moldings. This style aligns both with the institutional character for which the building was conceived and with an explicit nod to the Prado Museum, a key reference for all surrounding public architecture.
The structure is composed of solid brick load-bearing walls along both the main façade and the interior courtyard façades, as well as two intermediate alignments of rolled-steel columns made of paired UPN profiles, braced and riveted.
The horizontal structure consists of IPN-200 beams bolted to the columns and IPN joists resting on those beams. The slab infill is made of two layers of brick jack arches: a flat lower layer and a curved upper layer. The floor slabs do not include a compression layer.
The current foundation consists of spread footings beneath the load-bearing walls and caisson footings beneath the columns.
Designed by municipal architect Javier Ferrero, the building was intended to house the Deputy Mayor’s Office for the Congress. Its architecture is sober and simple, with exposed brick façades and stone plinths and moldings. This style aligns both with the institutional character for which the building was conceived and with an explicit nod to the Prado Museum, a key reference for all surrounding public architecture.
The structure is composed of solid brick load-bearing walls along both the main façade and the interior courtyard façades, as well as two intermediate alignments of rolled-steel columns made of paired UPN profiles, braced and riveted.
The horizontal structure consists of IPN-200 beams bolted to the columns and IPN joists resting on those beams. The slab infill is made of two layers of brick jack arches: a flat lower layer and a curved upper layer. The floor slabs do not include a compression layer.
The current foundation consists of spread footings beneath the load-bearing walls and caisson footings beneath the columns.







