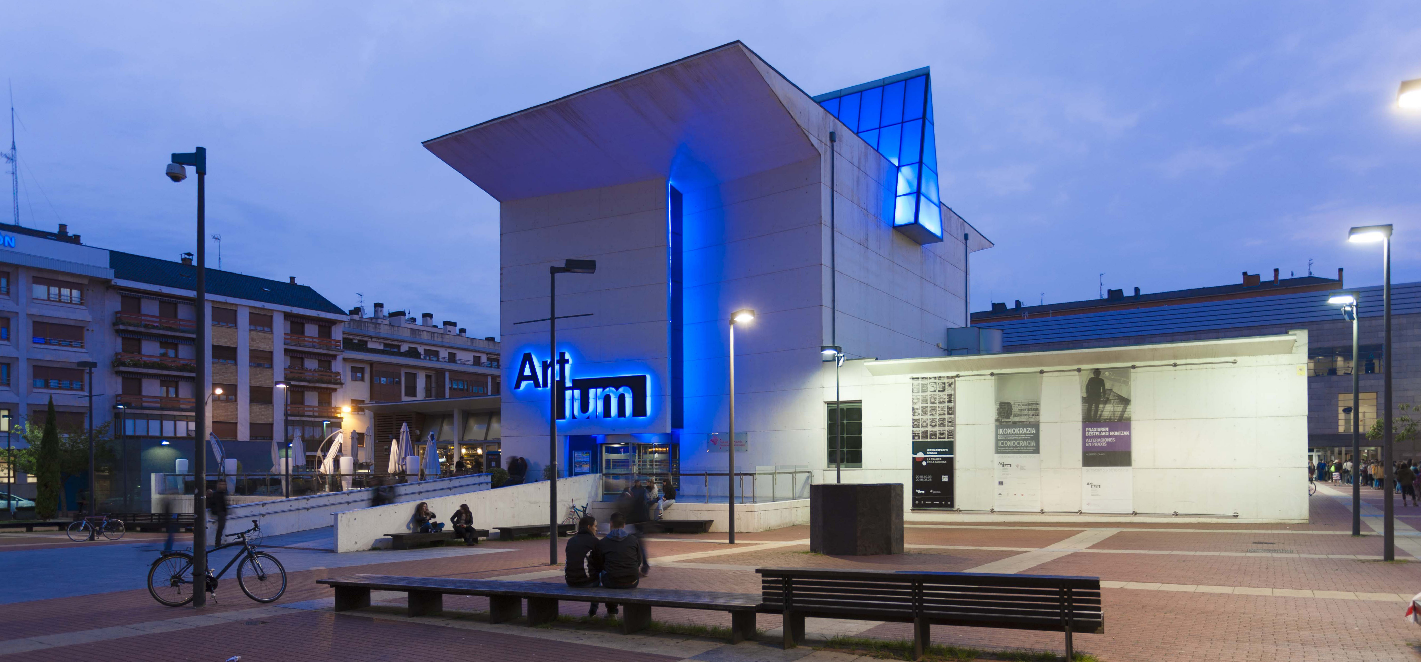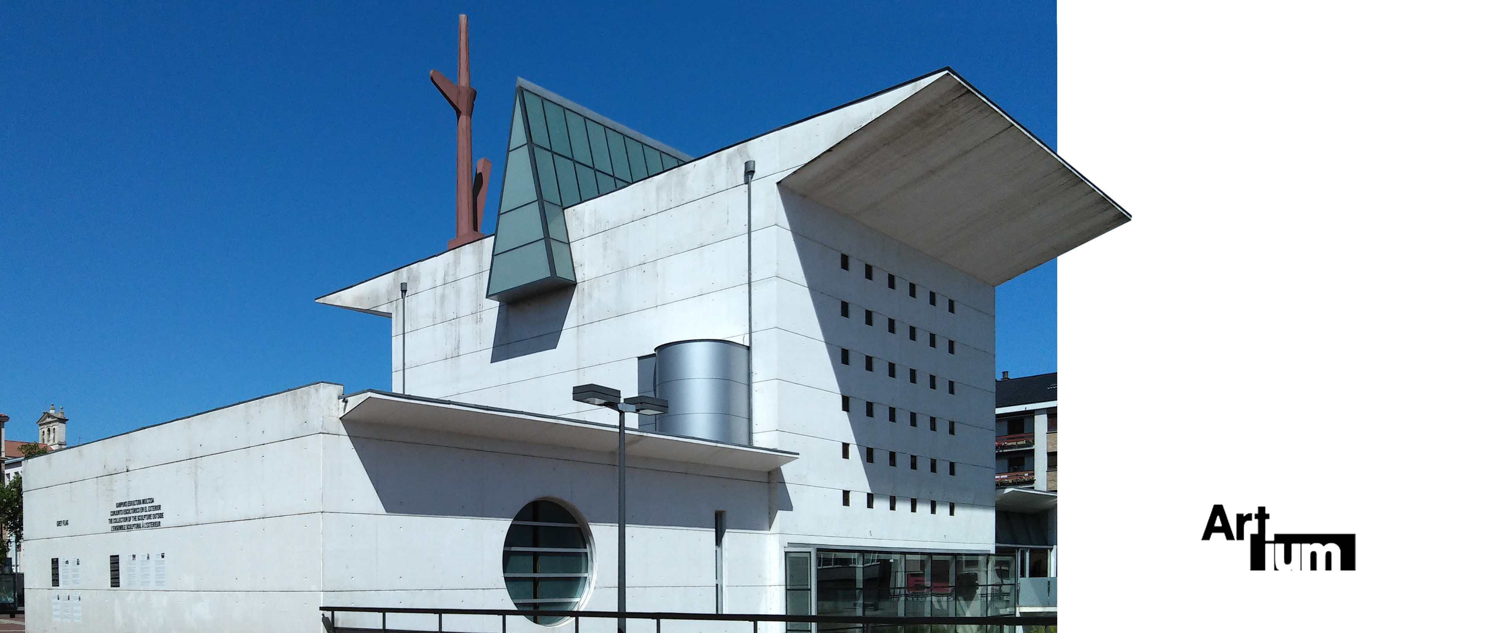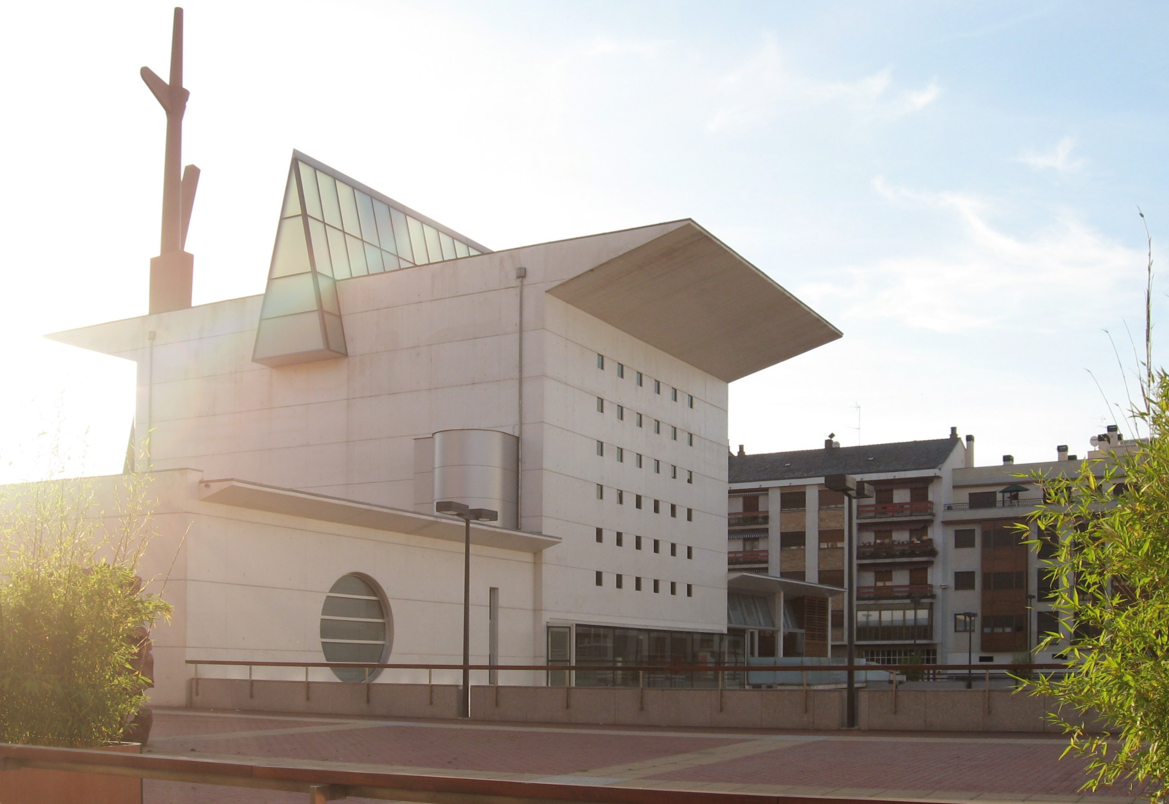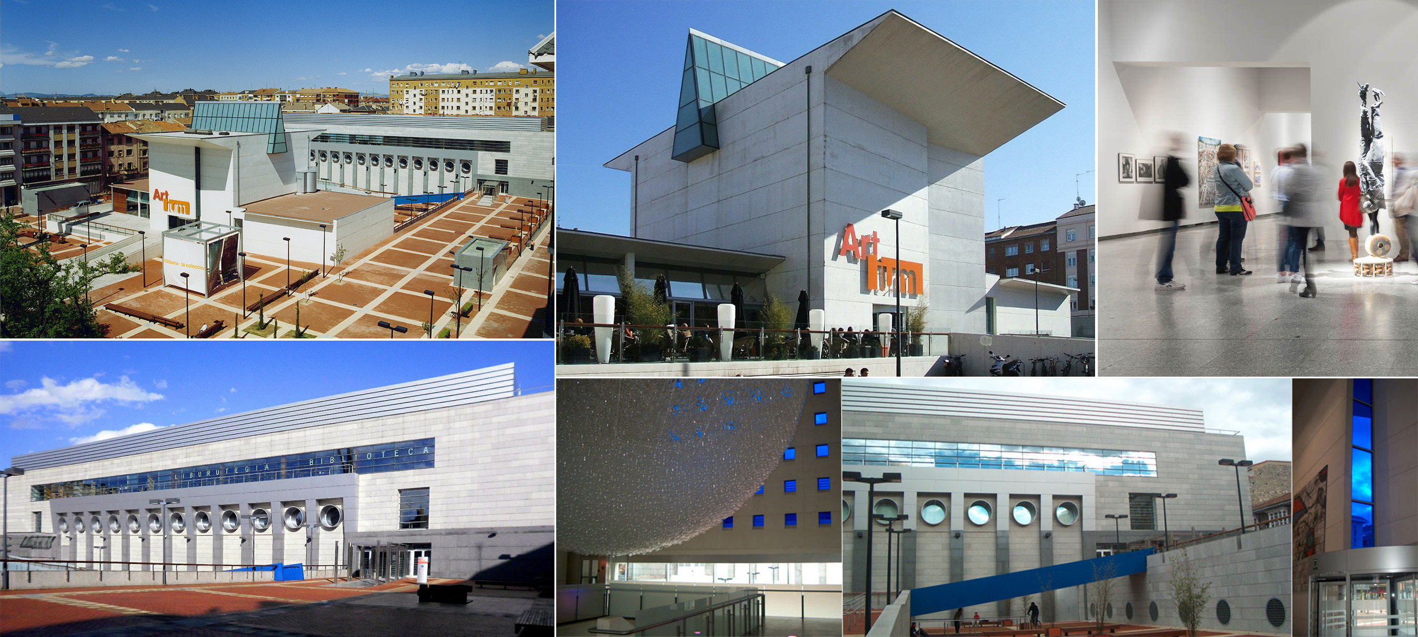
| Basque Museum of Contemporary Art. Artium | |
| Vitoria-Gasteiz | |
| Structural typology | Special Buildings |
| Date | February, 2002 |
| Scope | Structure detail design |
| Construction | ute dragados obras y proyectos lagunketa |
| Owner | diputación foral de álava. |
The Basque Museum of Contemporary Art is a building of 15,000 m2, placed on a plot of land expanded in the 1940s. Part of its structure used to serve as a bus station but had been abandoned many years ago.
The project has been very complicated. From a structural point of view, it required an evaluation of the load bearing capacity of the existing structure as well as its reinforcement, the adaptation of its existing floors and the structural adequacy of its new floors.
The new floors are mainly steel structures with composite slabs. The structure of the main entrance is also worth mentioning as it is built with exposed concrete walls and details in stainless steel.
The project has been very complicated. From a structural point of view, it required an evaluation of the load bearing capacity of the existing structure as well as its reinforcement, the adaptation of its existing floors and the structural adequacy of its new floors.
The new floors are mainly steel structures with composite slabs. The structure of the main entrance is also worth mentioning as it is built with exposed concrete walls and details in stainless steel.








