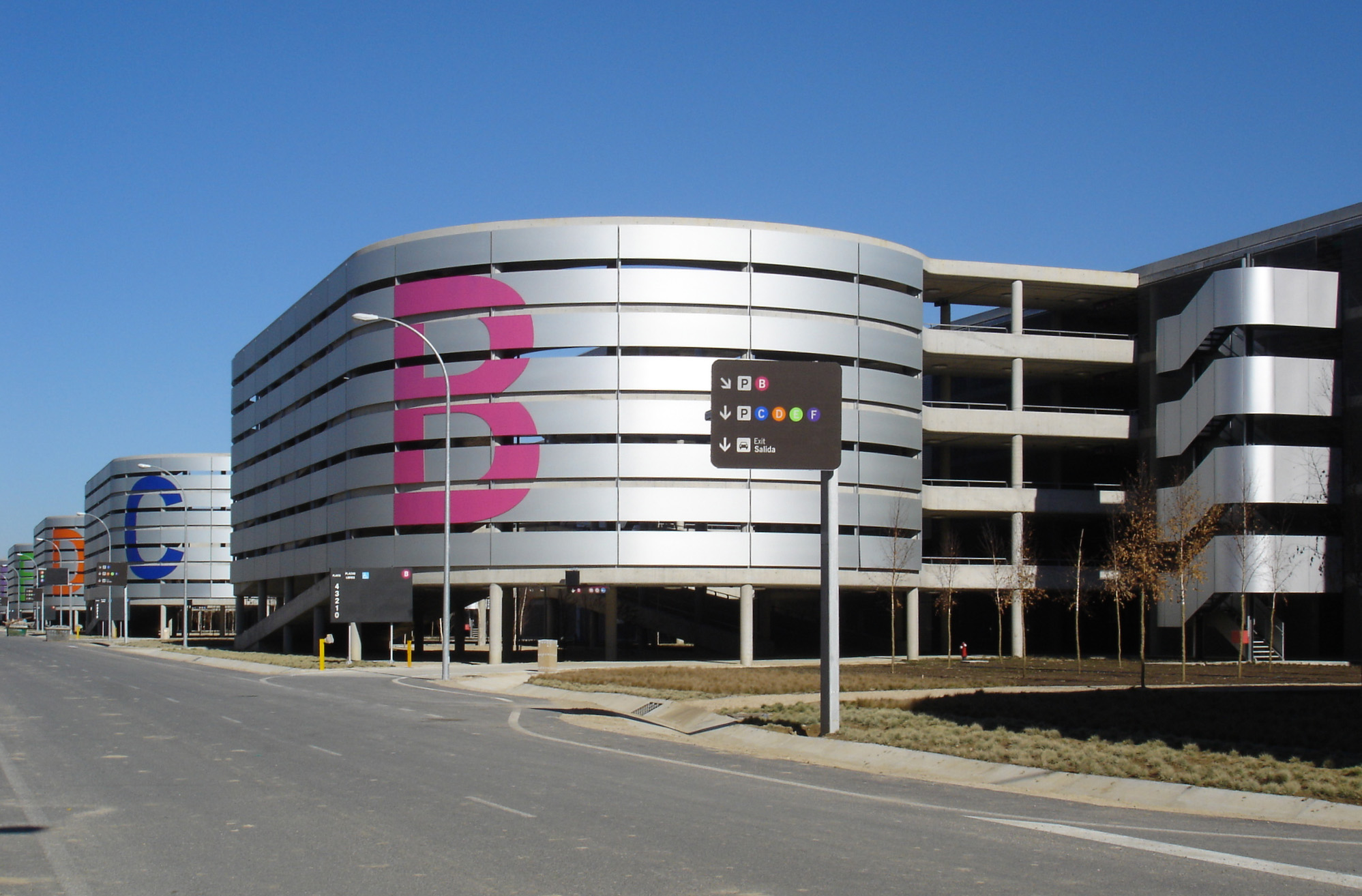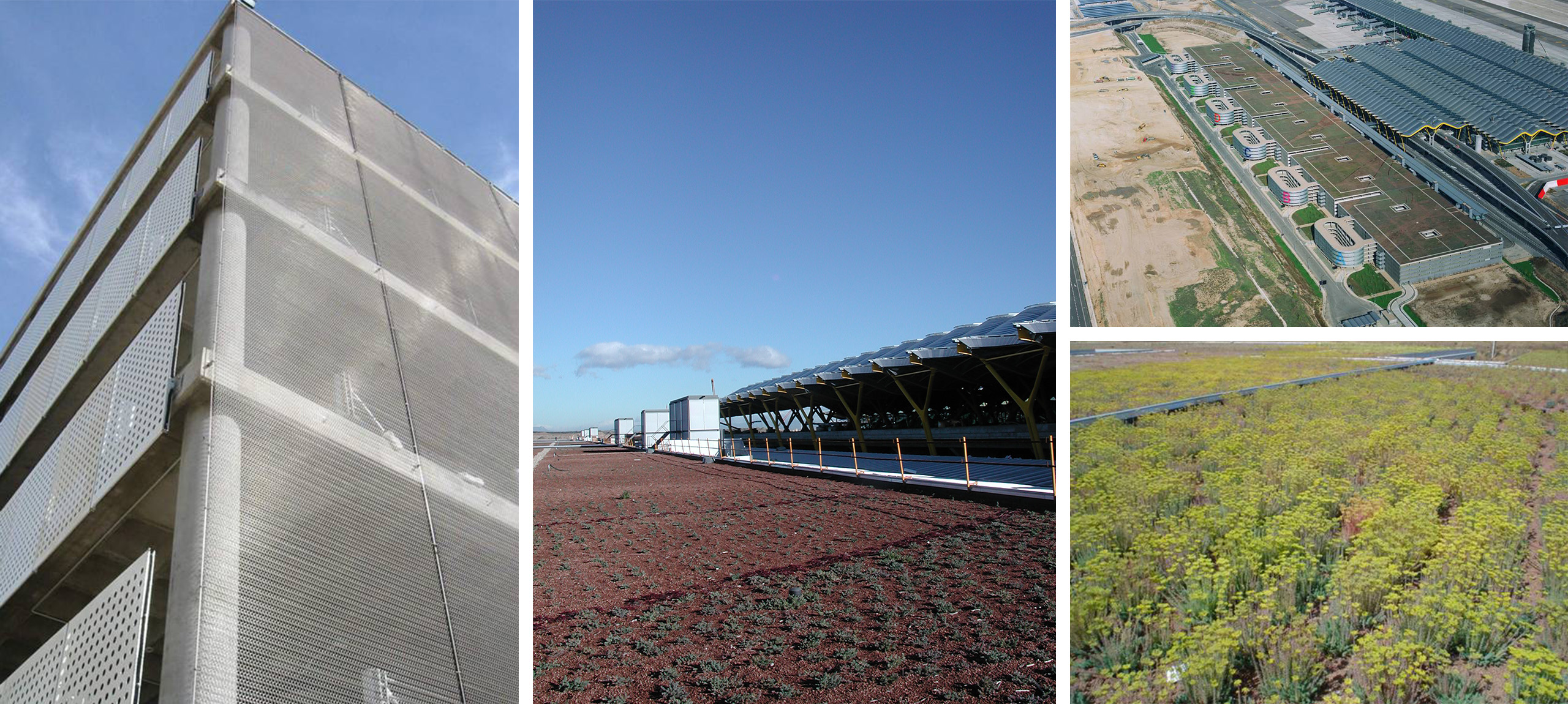
| Adolfo Suarez Airport Terminal 4 Car Park | |
| Madrid, Spain | |
| Date | February, 2006 |
| Scope | Detailed design and construction support |
| Architect | Richard Rogers & Estudio Lamela |
| Construction | dragados obras y proyectos |
| Owner | AENA |
The car park building of the new terminal of Barajas Airport, of 656,40 x 80,00 m on plan and six levels, is divided into six modules of 112,00 x 80,00 m, without joints. Structurally, it is a 0,38 m deep reinforced concrete waffle slab, supported by a grid of columns of 8,00 x 8,00 m.
The high flexibility of these circular cross section columns of 0,50 m diameter improves the behaviour of this large structure. In order to avoid the duplication of columns between modules, the expansion joint is arranged in cantilever, providing vertical compatibility by means of dowels.
The high flexibility of these circular cross section columns of 0,50 m diameter improves the behaviour of this large structure. In order to avoid the duplication of columns between modules, the expansion joint is arranged in cantilever, providing vertical compatibility by means of dowels.






