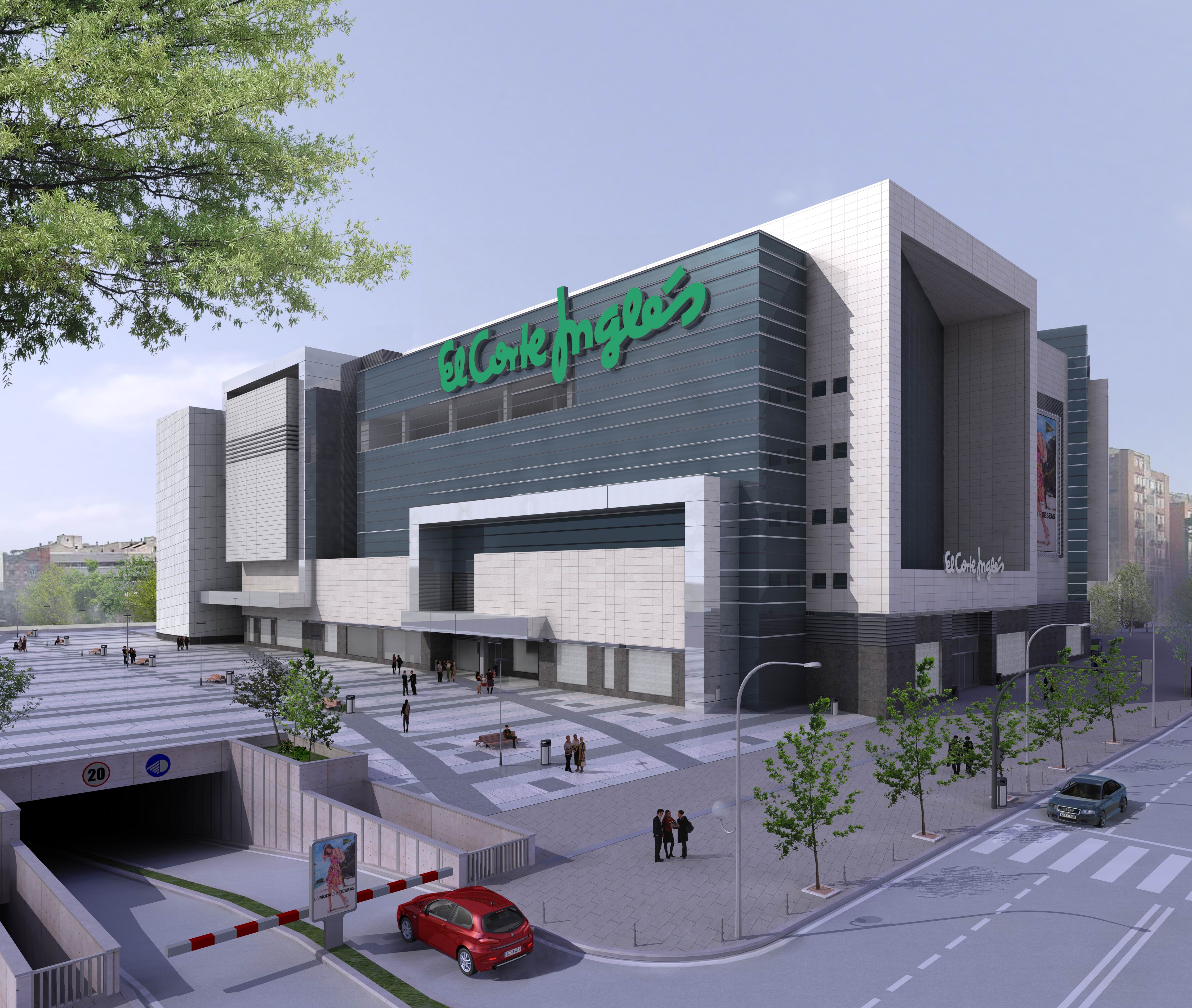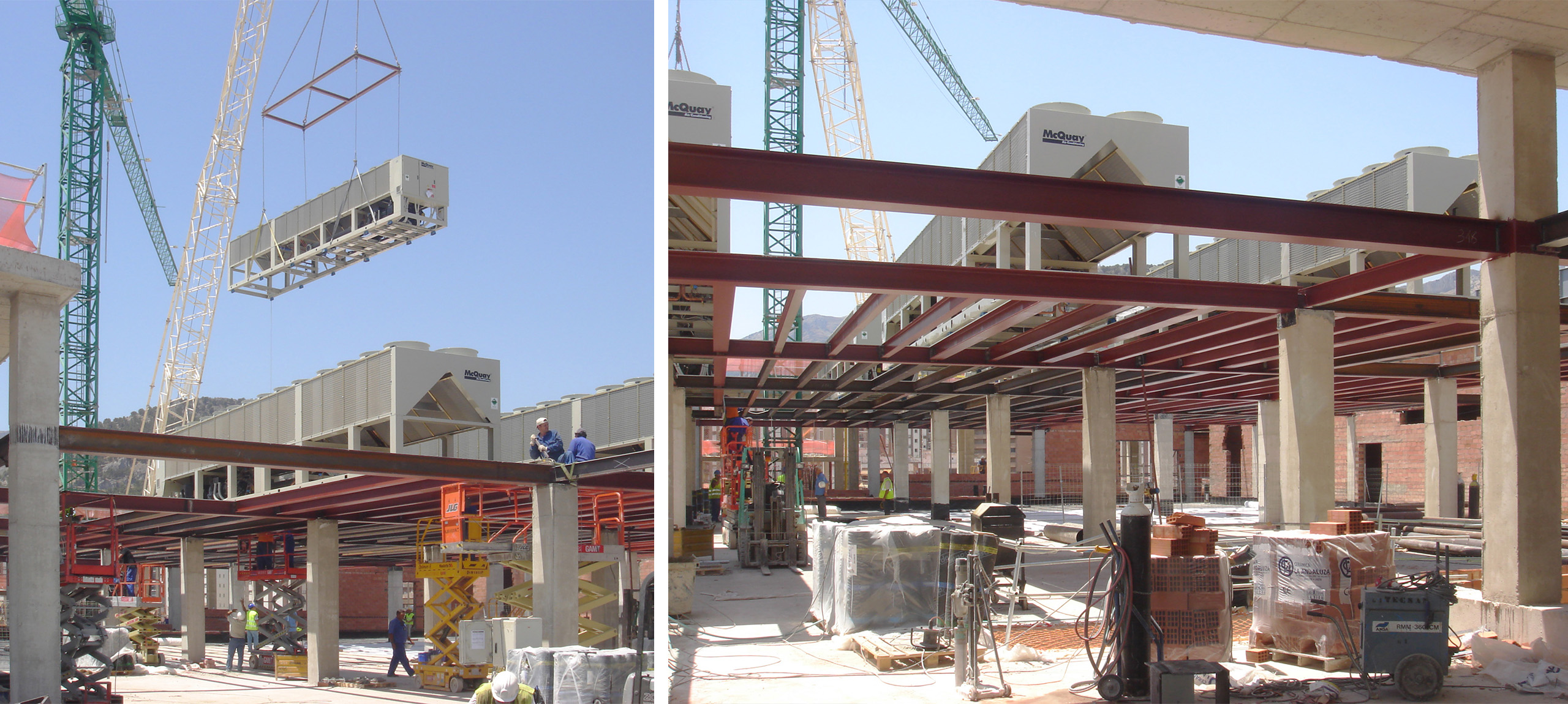
| El Corte Inglés Shopping Center | |
| Jaén, España | |
| Structural typology | Shopping Centers |
| Date | January, 2007 |
| Scope | Detailed design and construction support |
| Architect | Natalia Santa Fe (El Corte Inglés) |
| Owner | El Corte Inglés |
The El Corte Inglés Department Store in Jaén has been constructed in the city centre on a plot situated between Virgen de la Cabeza Street and la Avenida de Madrid.
The building covers a total surface area of around 100,000m2 on its 10 floors, three of which are below grade. The basement floors are 120x110m2 and accommodate the car-parking facilities and the loading bays, whilst the semi-basement and ground floor accommodate the supermarket and shopping outlets. The upper floors cover half the surface area than the basement floors and accommodate shopping outlets.
This structure follows the philosophy advocated by FHECOR to offer joint-free structures in the building design.
In the earthworks, soil retention has been achieved via the use of continuous 0.80m and 0.60m thick screen walls, which had up to five levels of anchorage as the excavation reached heights of 16.0m in places due to the irregularities in the existing topography.
The foundations employed are pile-caps founded on 1.0m or 0.85m diameter piles.
The structural solution projected regarding the slabs is a solid 0.30m or 0.35m deep reinforced concrete slab which is supported on concrete columns arranged in an 8.0m x 8.0m grid layout.
An element worthy of mention in the Project is the post-stressed, 32x40m2, 0.90m thick hollow slab, which covers the loading bay area without the need for intermediate columns.
The building covers a total surface area of around 100,000m2 on its 10 floors, three of which are below grade. The basement floors are 120x110m2 and accommodate the car-parking facilities and the loading bays, whilst the semi-basement and ground floor accommodate the supermarket and shopping outlets. The upper floors cover half the surface area than the basement floors and accommodate shopping outlets.
This structure follows the philosophy advocated by FHECOR to offer joint-free structures in the building design.
In the earthworks, soil retention has been achieved via the use of continuous 0.80m and 0.60m thick screen walls, which had up to five levels of anchorage as the excavation reached heights of 16.0m in places due to the irregularities in the existing topography.
The foundations employed are pile-caps founded on 1.0m or 0.85m diameter piles.
The structural solution projected regarding the slabs is a solid 0.30m or 0.35m deep reinforced concrete slab which is supported on concrete columns arranged in an 8.0m x 8.0m grid layout.
An element worthy of mention in the Project is the post-stressed, 32x40m2, 0.90m thick hollow slab, which covers the loading bay area without the need for intermediate columns.






