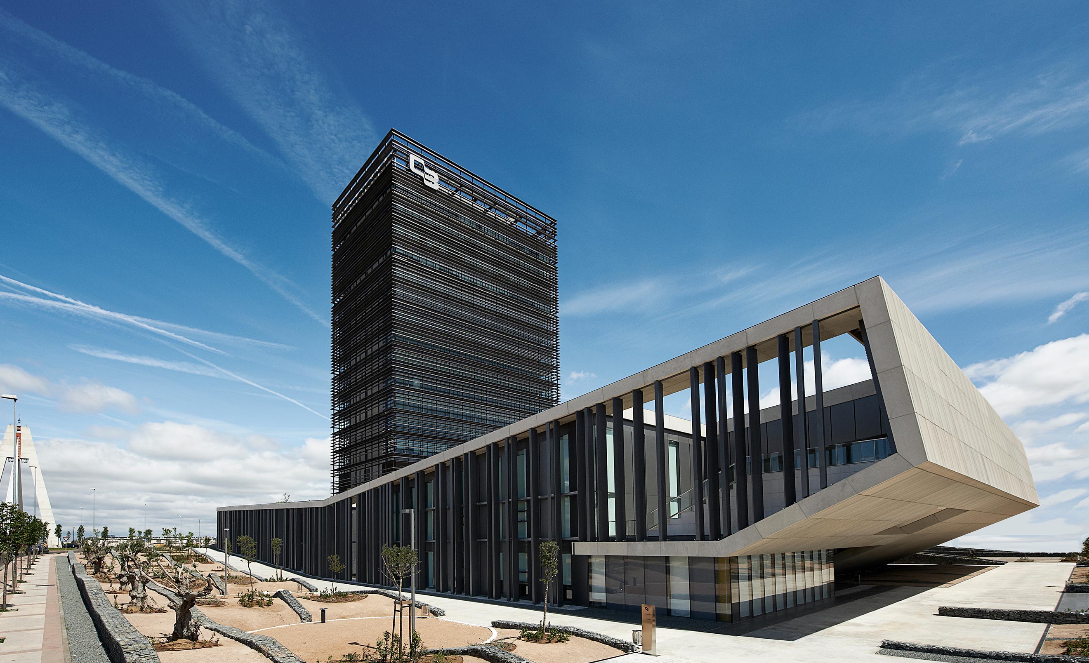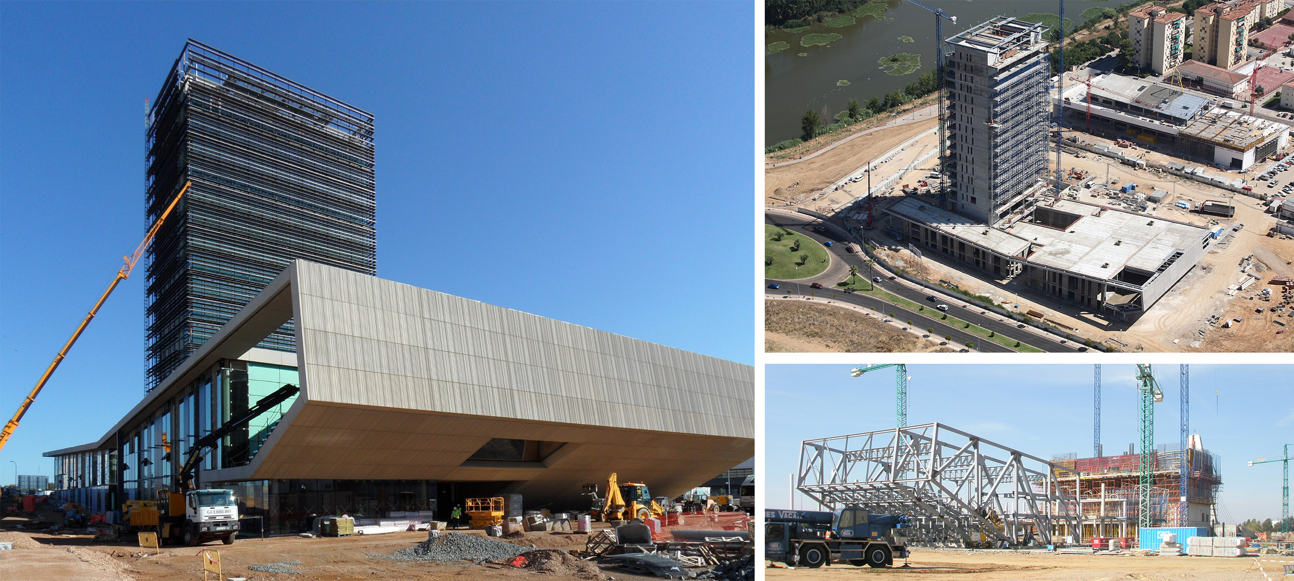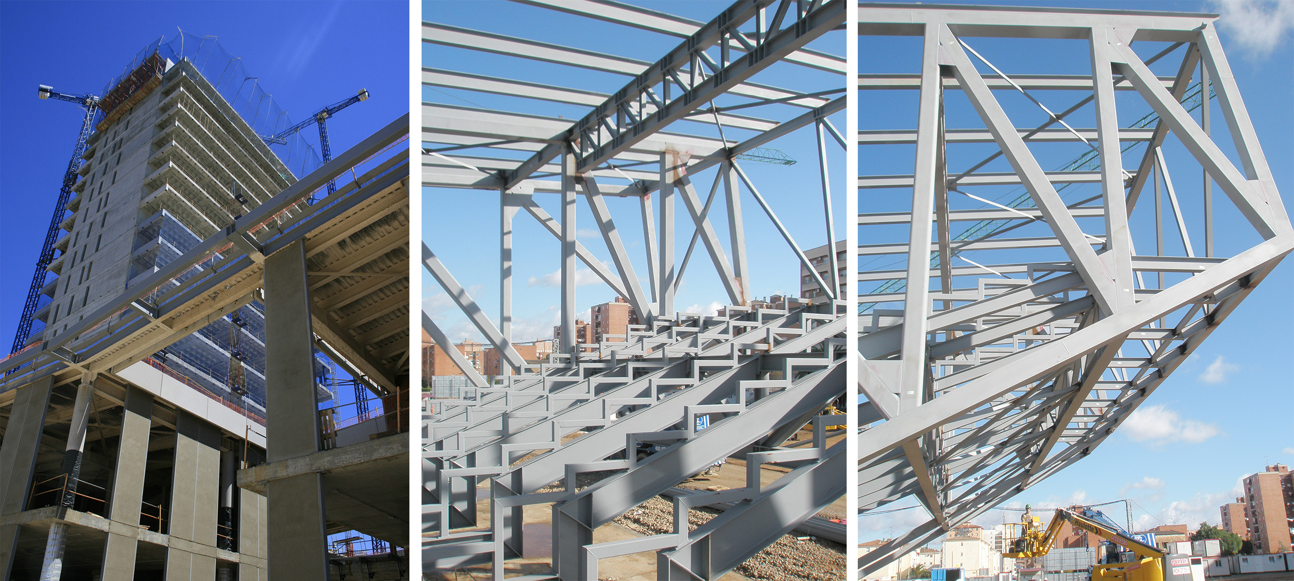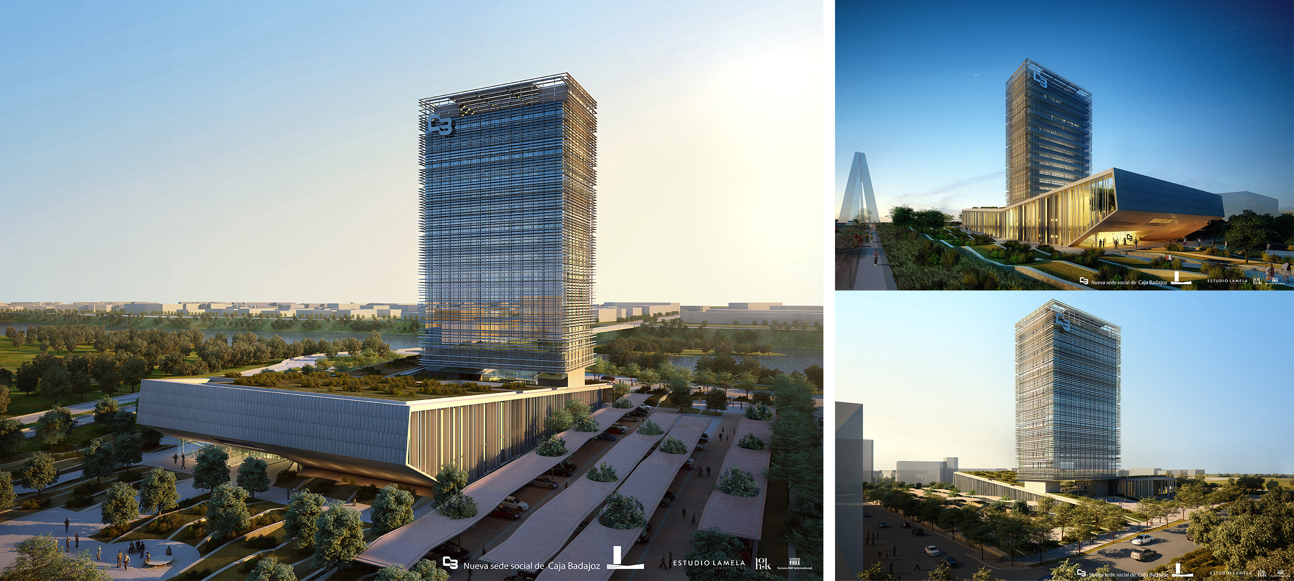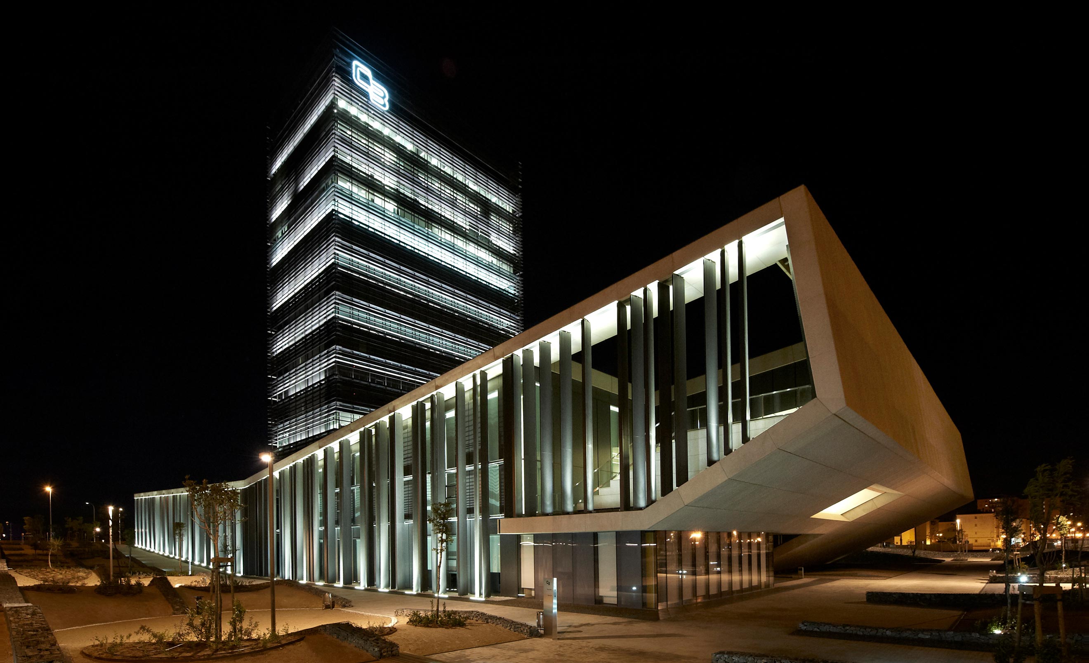
| Badajoz Savings Bank Tower | |
| Badajoz, Spain | |
| Typologie | Tall Buildings |
| Date | Octobre, 2010 |
| Mission | Detailed design and construction support |
| Architecte | Estudio Lamela & Hok |
| Maîtrise d'ouvrage | Grupo Ibercaja |
The new Caja de Badajoz headquarters is considered to be an emblematic building and is divided into two parts: an office block and a plinth area which houses an auditorium and complementary office spaces.
The tower structure is composed of two concrete cores which support the transition beams upon which the tower columns begin. This has obtained a completely open spaced floor which offers great formal interest. The tower’s slabs are post-stressed grid slabs with 4.70m cantilevers, which rest upon the cores and on 4 columns.
The access area to the plinth is located in a 16.0m cantilever, which is created employing steel trusswork. The rest of the structure is solved with concrete solid slabs, columns and walls.
The tower structure is composed of two concrete cores which support the transition beams upon which the tower columns begin. This has obtained a completely open spaced floor which offers great formal interest. The tower’s slabs are post-stressed grid slabs with 4.70m cantilevers, which rest upon the cores and on 4 columns.
The access area to the plinth is located in a 16.0m cantilever, which is created employing steel trusswork. The rest of the structure is solved with concrete solid slabs, columns and walls.


