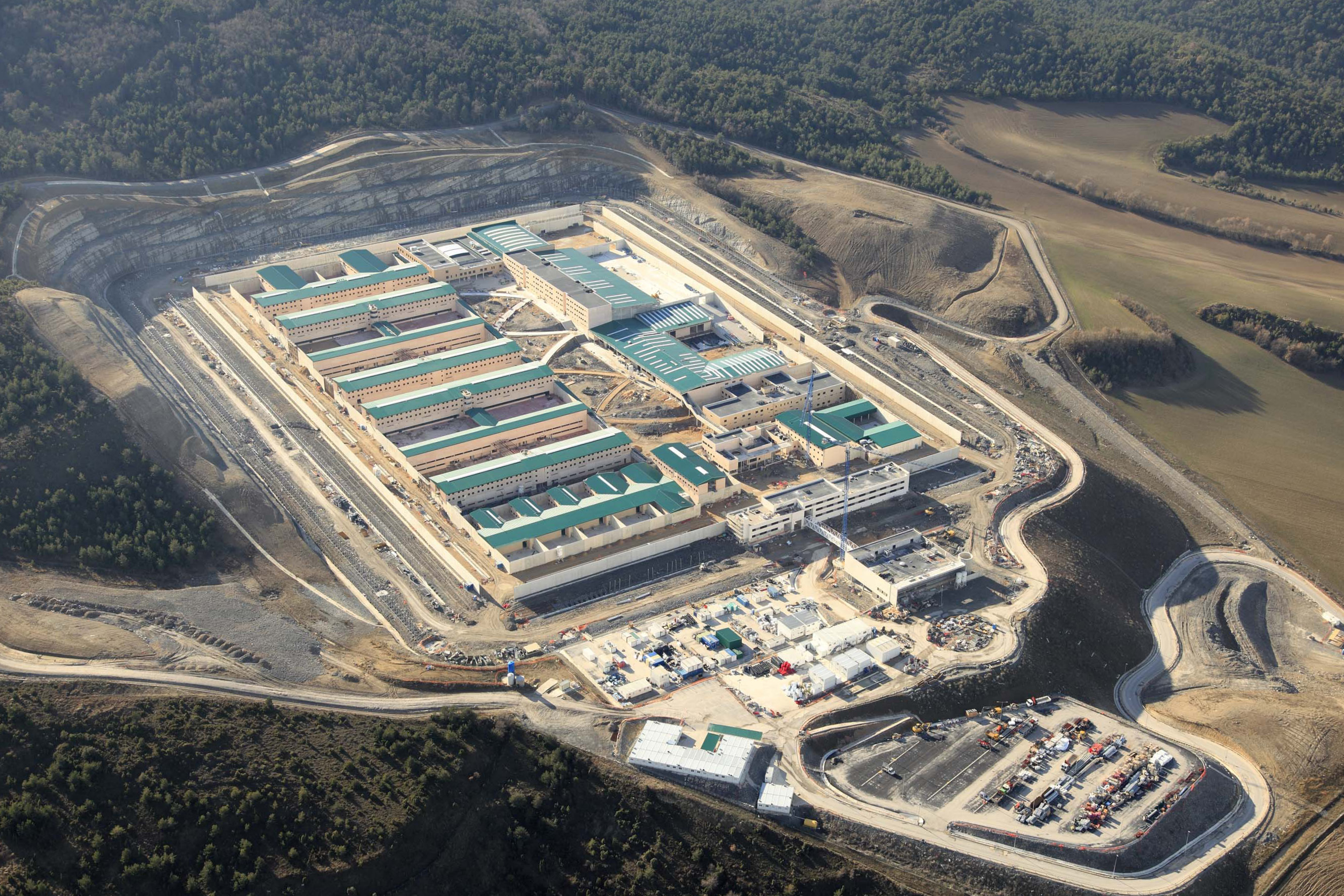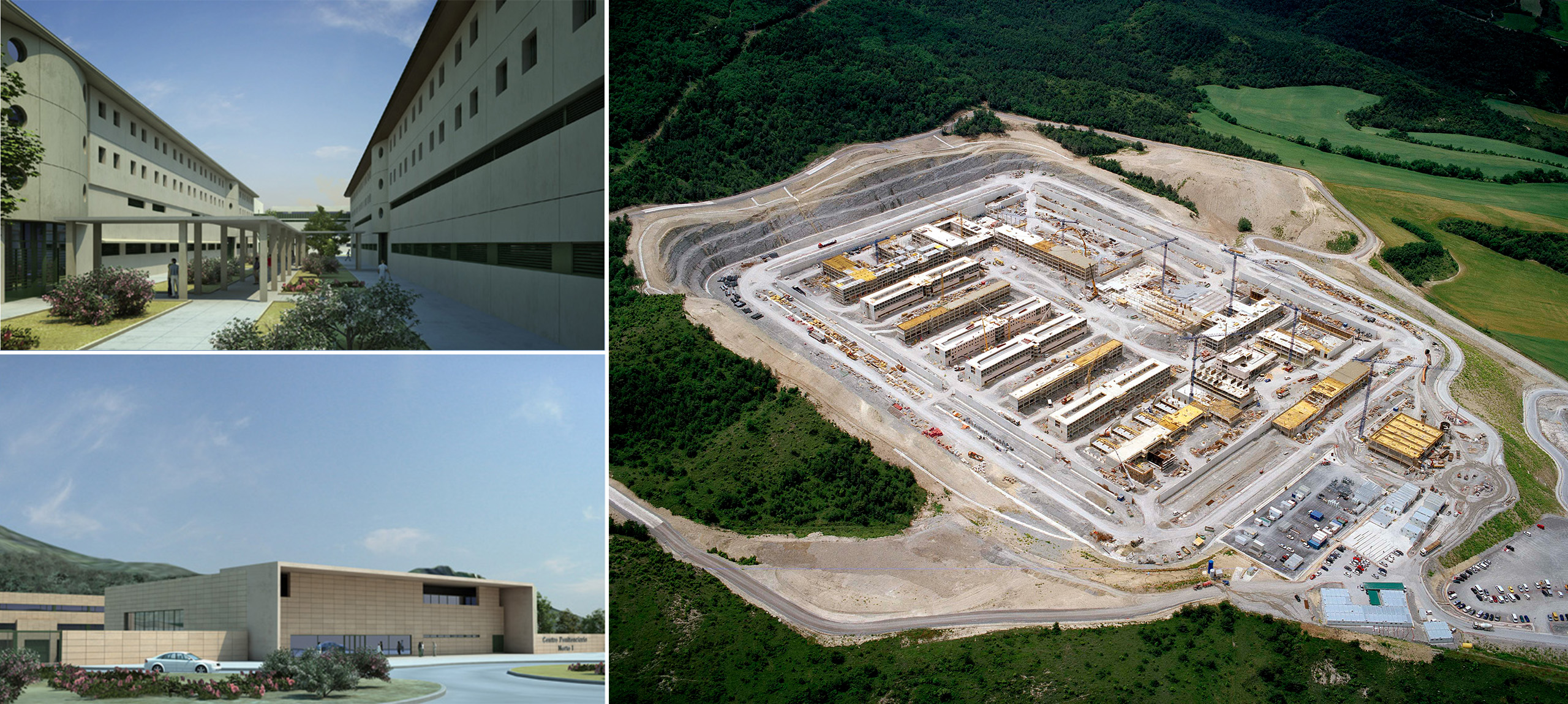
| Norte I Correctional Facility | |
| Álava, España | |
| Structural typology | Educational Buildings |
| Date | January, 2012 |
| Scope | Detailed design and construction support |
| Architect | Euroestudios |
| Construction | FCC –Fomento de Construcciones y Contratas |
| Owner | Sociedad Estatal de Infraestructuras y Equipamientos Penitenciarios (SIEP) |
The Penitentiary Center Norte 1 is composed of a set of buildings which cover the different functions which have been projected and from a structural point of view consist of a group of independent buildings which form one unit interconnected via walls and galleries.
In a building of this type it is necessary to consider flexible structural solutions which combine structural optimization with the architectural, safety and installation requirements.
The structures are executed in reinforced concrete and the vertical solution is done employing columns and/or walls upon which are supported solid slab floors. The roof is placed over a light steel structure. Most of the foundation employs in-situ piles except those areas where it was possible to use a direct foundation in which footings were used instead.
After excavation works, the site has a north-south slope of around 4%, which has been terraced off in three levels and consequently the buildings have different levels for their access floors.
In a building of this type it is necessary to consider flexible structural solutions which combine structural optimization with the architectural, safety and installation requirements.
The structures are executed in reinforced concrete and the vertical solution is done employing columns and/or walls upon which are supported solid slab floors. The roof is placed over a light steel structure. Most of the foundation employs in-situ piles except those areas where it was possible to use a direct foundation in which footings were used instead.
After excavation works, the site has a north-south slope of around 4%, which has been terraced off in three levels and consequently the buildings have different levels for their access floors.






