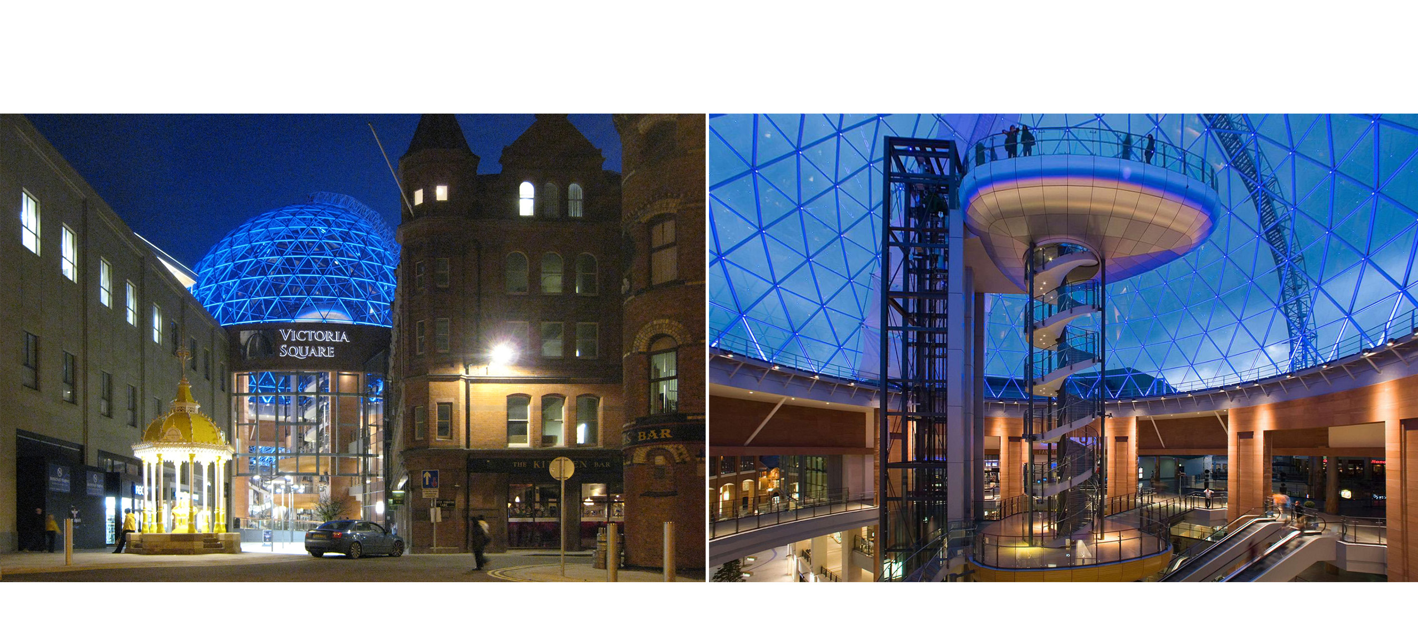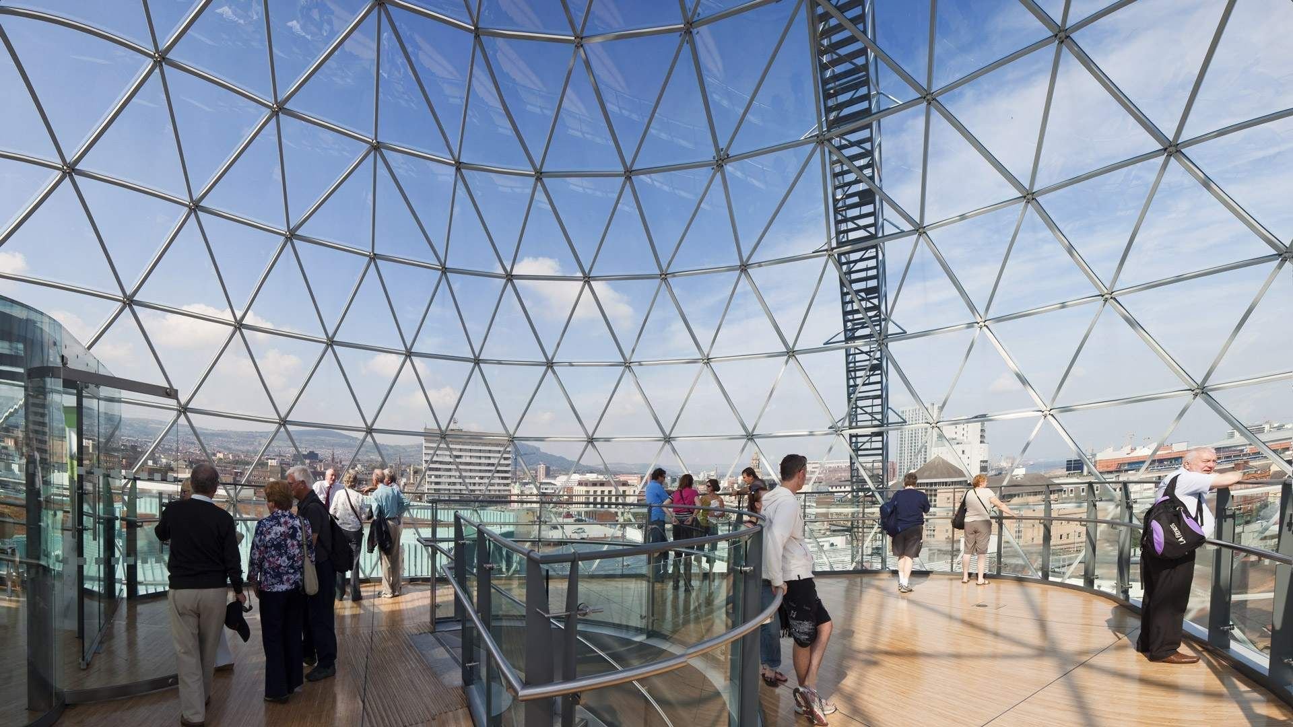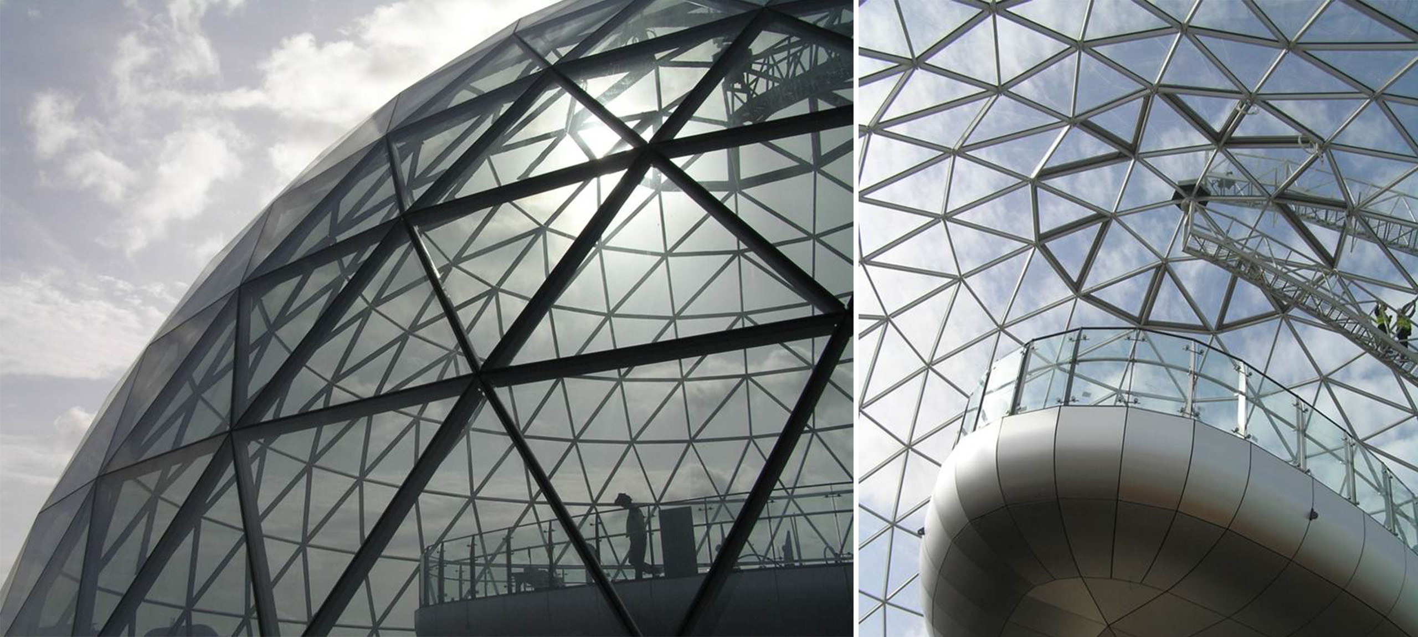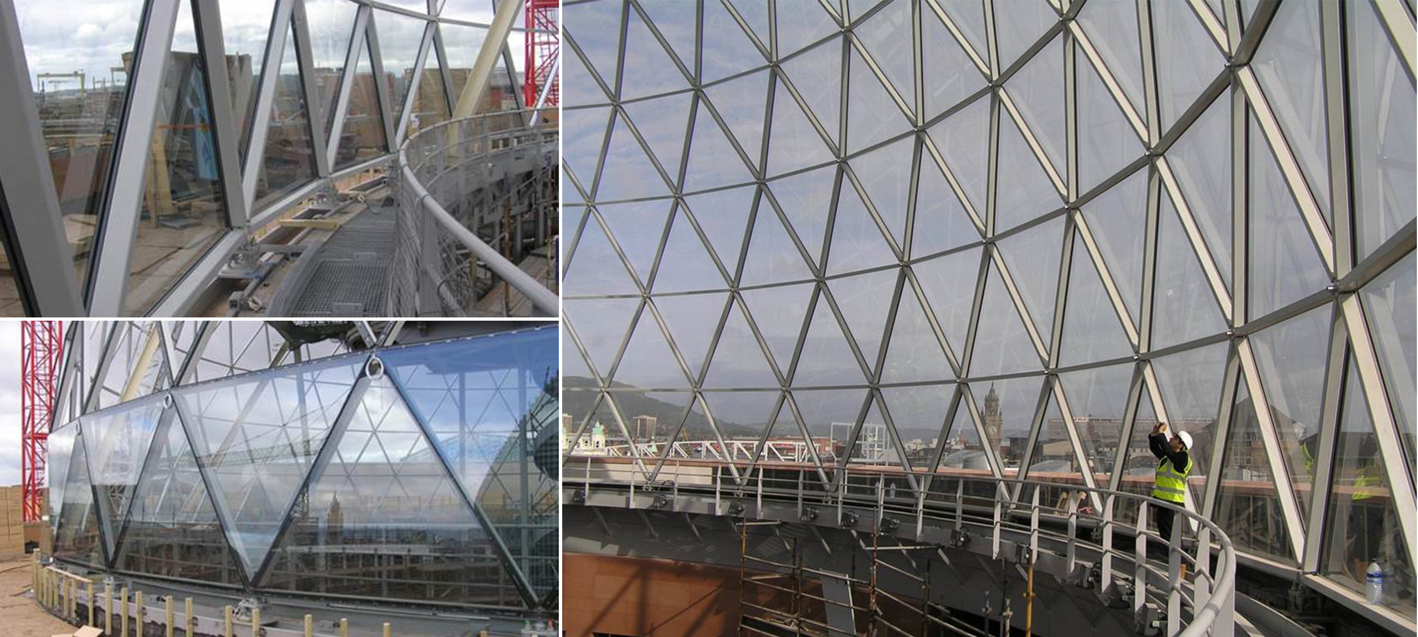
| Victoria Square Observation Deck Dome | |
| Belfast, Northern Ireland | |
| Structural typology | Roof Structures |
| Date | December, 2007 |
| Scope | Independent checking |
| Architect | Building Design Partnership y T+T Design |
| Owner | Victoria Square |
The dome in Victoria Square is part of a shopping centre Project which is being developed in Belfast, Northern Ireland. It is a single-layer dome conceived by LANIK and commissioned by SPACEDECKS LTD., which responds to a spatial structure formed by a series of triangles composed of diagonal and parallel beams.
From a formal point of view the dome cross-section has a lancet arch shape. The diameter of the base circle is the same as the span of the aforementioned arch and measures 36.07m and is composed of arch forms with a 23.205m radius. The height of the dome from the base to the crown is 21.667m.
The dome’s shell behavior is obtained as it is formed by a series of triangles which in turn are formed by parallel and diagonal elements. It has a total of 12 horizontal planes in which the parallel elements are arranged, plus the crown in the dome. The number of diagonal elements in each level varies, in that the dimensions of the triangular elements are relatively uniform in all of the dome area. Hence the parallels elements in the seven lower levels are divided into 36 elements. The remaining levels are divided into, 30,24,18,12 and 6 elements respectively.
From a formal point of view the dome cross-section has a lancet arch shape. The diameter of the base circle is the same as the span of the aforementioned arch and measures 36.07m and is composed of arch forms with a 23.205m radius. The height of the dome from the base to the crown is 21.667m.
The dome’s shell behavior is obtained as it is formed by a series of triangles which in turn are formed by parallel and diagonal elements. It has a total of 12 horizontal planes in which the parallel elements are arranged, plus the crown in the dome. The number of diagonal elements in each level varies, in that the dimensions of the triangular elements are relatively uniform in all of the dome area. Hence the parallels elements in the seven lower levels are divided into 36 elements. The remaining levels are divided into, 30,24,18,12 and 6 elements respectively.












