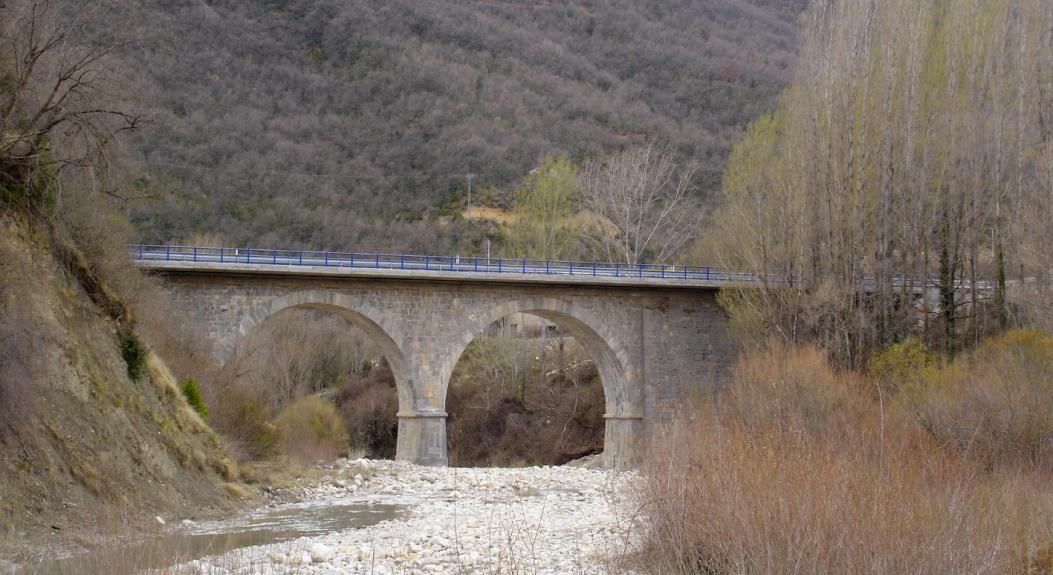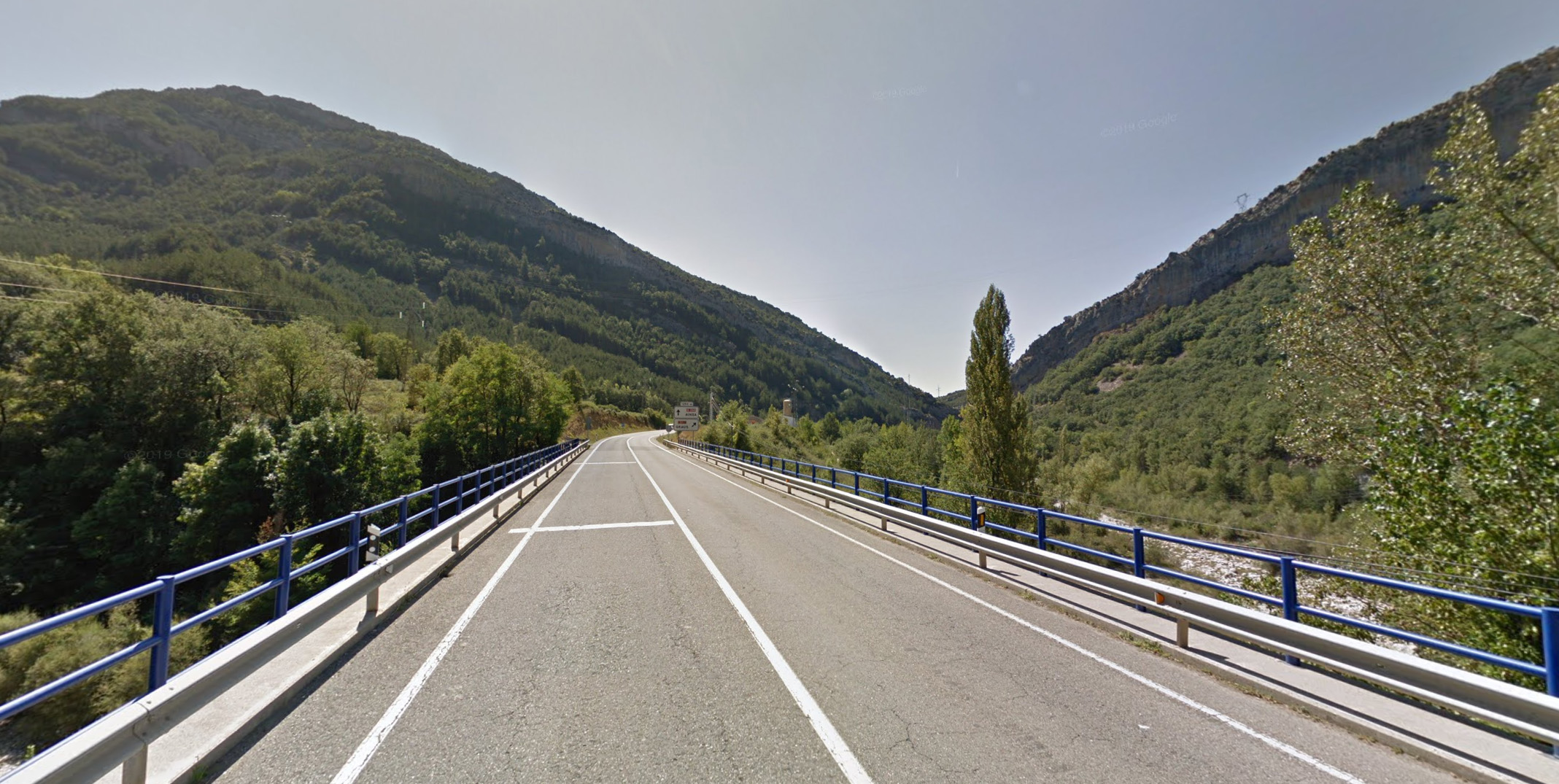
| Rialbo River bridge repair project | |
| Campo, Huesca, Spain | |
| Structural typology | Rehabilitation Of Bridges |
| Date | July, 2012 |
| Scope | Repair / strengthening project |
| Cliente | Ministerio de Fomento |
| Owner | Ministerio de Obras Públicas |
The Rialbo Bridge in the N-260 road spans over the Rialbo River, between the villages of Campo and Foradada del Toscar, in the province of Huesca. The bridge is included in the Ministry of Works General Bridge Inventory, labeled with the numerical code N-240146.
The General Management of the Ministry of Public Works decided to widen the existing bridge, choosing a solution that combines functional requirements, economical constraints, and respect towards a remarkable masonry structure.
The existing bridge dates from the second half of the XIXth Century. The bridge is straight, with an overall length of 92.00 m, divided in a pair of side walls, each 30.00 m long, and two limestone ashlar semi-circular vaults spanning 16.00 m. Road elevation over the river bed is roughly 14.00 m. Vaults are 6.00 m wide.
Functional shortcomings
Veral Bridge functional shortcomings are mainly associated with the short 6.00 m road width, the inefficiency of vehicles retaining system and the inexistent road shallow drainage system.
Project comprises two different types of intervention, considering location, effect on traffic conditions, and intervention nature, namely: cross-section widening and masonry arch bridge amends.
The General Management of the Ministry of Public Works decided to widen the existing bridge, choosing a solution that combines functional requirements, economical constraints, and respect towards a remarkable masonry structure.
The existing bridge dates from the second half of the XIXth Century. The bridge is straight, with an overall length of 92.00 m, divided in a pair of side walls, each 30.00 m long, and two limestone ashlar semi-circular vaults spanning 16.00 m. Road elevation over the river bed is roughly 14.00 m. Vaults are 6.00 m wide.
Functional shortcomings
Veral Bridge functional shortcomings are mainly associated with the short 6.00 m road width, the inefficiency of vehicles retaining system and the inexistent road shallow drainage system.
Project comprises two different types of intervention, considering location, effect on traffic conditions, and intervention nature, namely: cross-section widening and masonry arch bridge amends.






