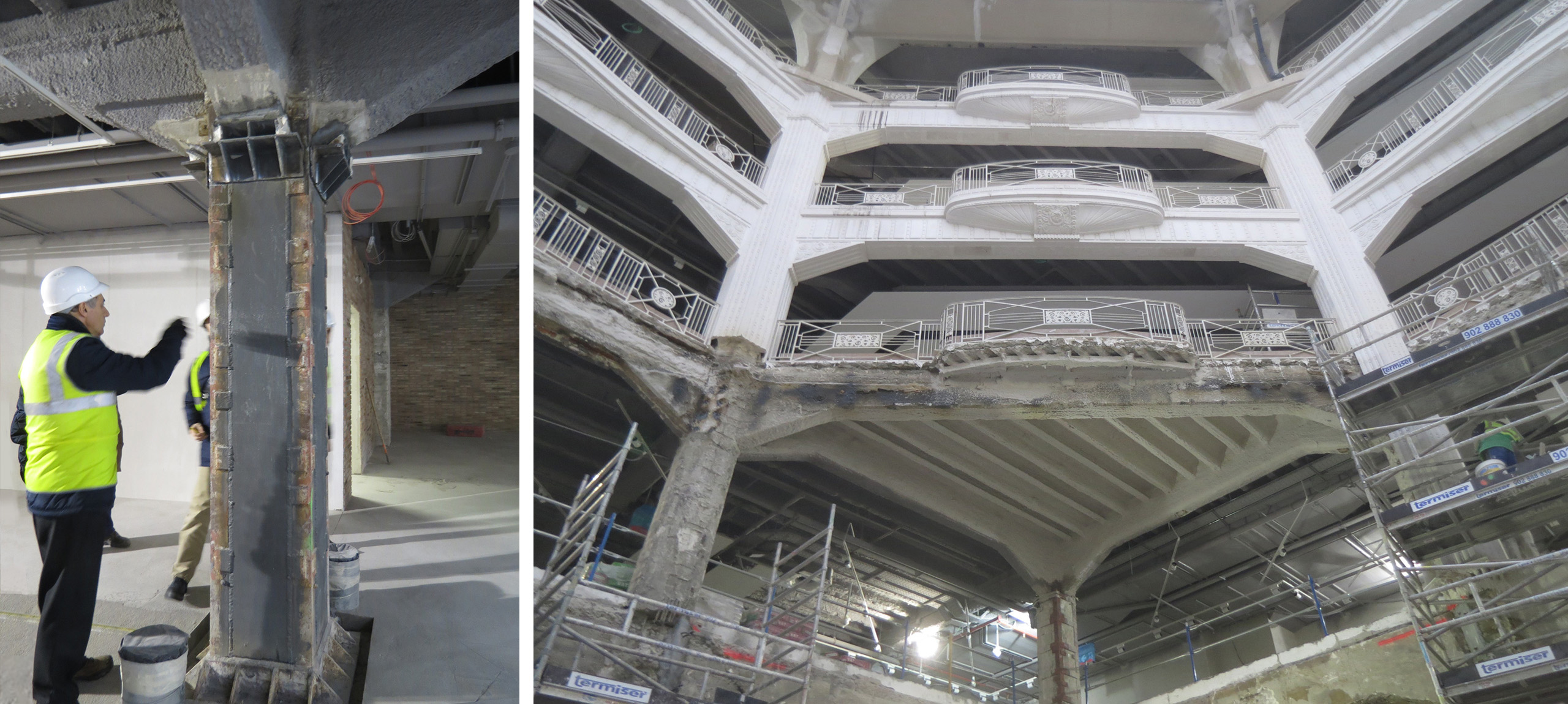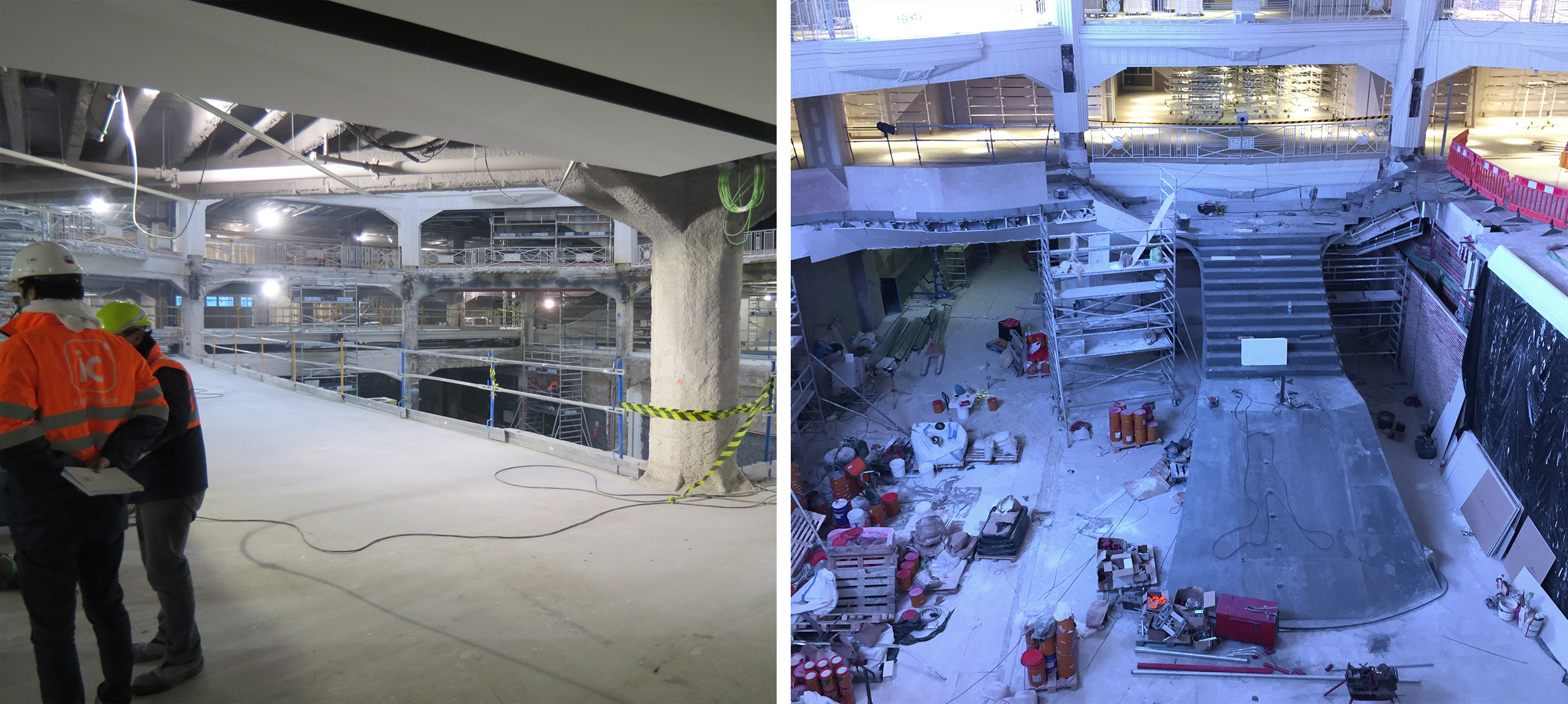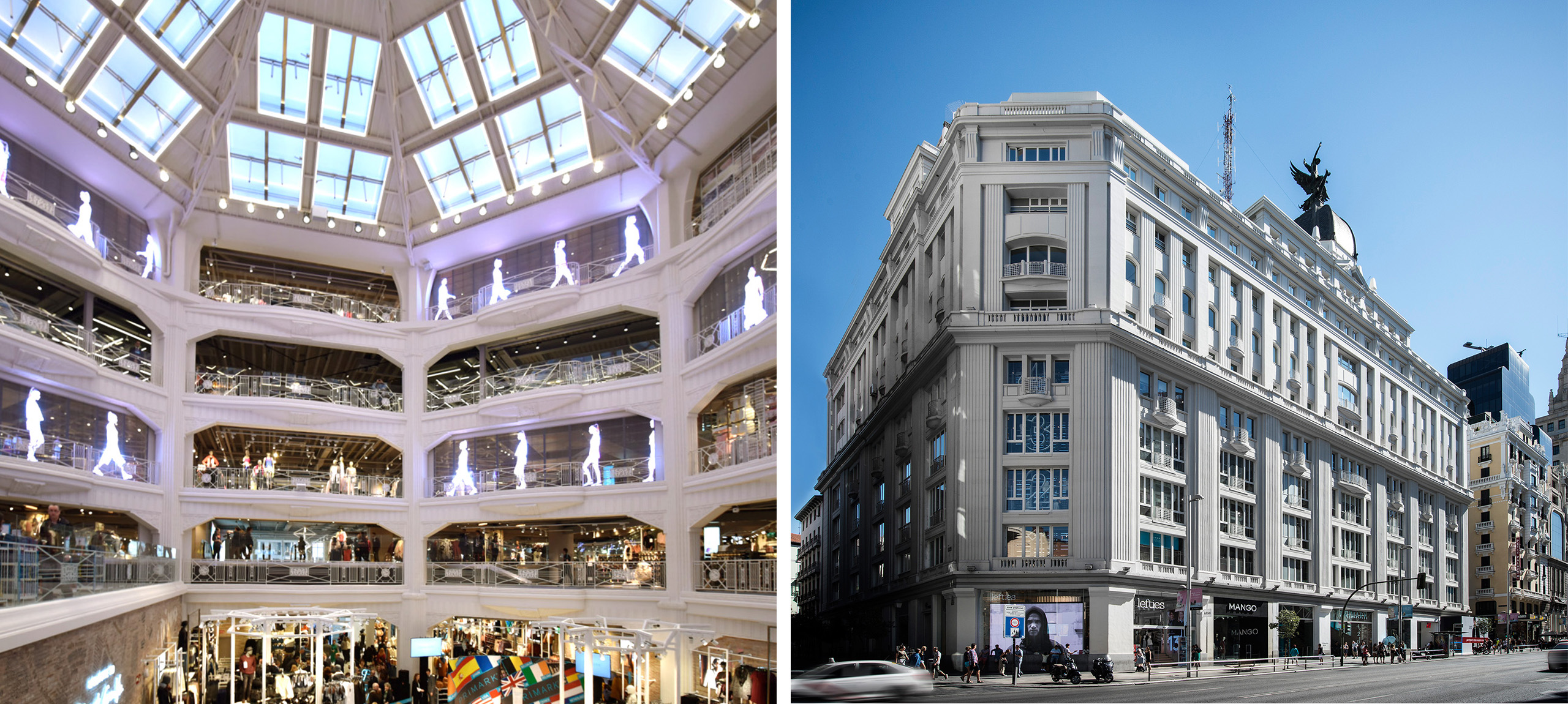
| Restoration of nº32 in Gran Vía Street | |
| Madrid, España | |
| Typologie | Rehabilitation Of Buildings |
| Date | Septembre, 2015 |
| Mission | Detailed design and construction support |
| Client | Longshore |
| Architecte | RCCyP |
| Constructeur | IC |
| Maîtrise d'ouvrage | Pontegadea |
Description of the structure:
The design and construction of the structure was carried out between 1920 and 1924. It consists of a 6-story building designed by the architect Teodoro de Anasagasti. The structure was built to house the “Grandes Almacenes Madrid - París” (Department Store Madrid-Paris).
The modification of the floor plans of, up to a maximum of nine in the bays of the Gran Vía Street façade, was carried out by the architect Fernando Cánovas del Castillo, designed and executed between 1958 and 1965.
Nowadays the building is modified from a tertiary use of offices to a commercial use.
In general, the horizontal structure is solved with structural concrete with beams with a total depth of 0,8 m and a width of 0,3 m, which support one-directional ribbed slabs with cast-in-place joists 0,10 m wide and 0,325 m deep and a top slab with a thickness that varies between 0,08 to 0,10 m.
The ceiling of the fourth plant has an octagonal cupola, structurally solved with steel profiles, forming trusses that connect the center with the vertices of the octagon. Plants 7, 8 and 9 are executed as steel structures, with slabs formed with metal girders.
The design and construction of the structure was carried out between 1920 and 1924. It consists of a 6-story building designed by the architect Teodoro de Anasagasti. The structure was built to house the “Grandes Almacenes Madrid - París” (Department Store Madrid-Paris).
The modification of the floor plans of, up to a maximum of nine in the bays of the Gran Vía Street façade, was carried out by the architect Fernando Cánovas del Castillo, designed and executed between 1958 and 1965.
Nowadays the building is modified from a tertiary use of offices to a commercial use.
In general, the horizontal structure is solved with structural concrete with beams with a total depth of 0,8 m and a width of 0,3 m, which support one-directional ribbed slabs with cast-in-place joists 0,10 m wide and 0,325 m deep and a top slab with a thickness that varies between 0,08 to 0,10 m.
The ceiling of the fourth plant has an octagonal cupola, structurally solved with steel profiles, forming trusses that connect the center with the vertices of the octagon. Plants 7, 8 and 9 are executed as steel structures, with slabs formed with metal girders.








