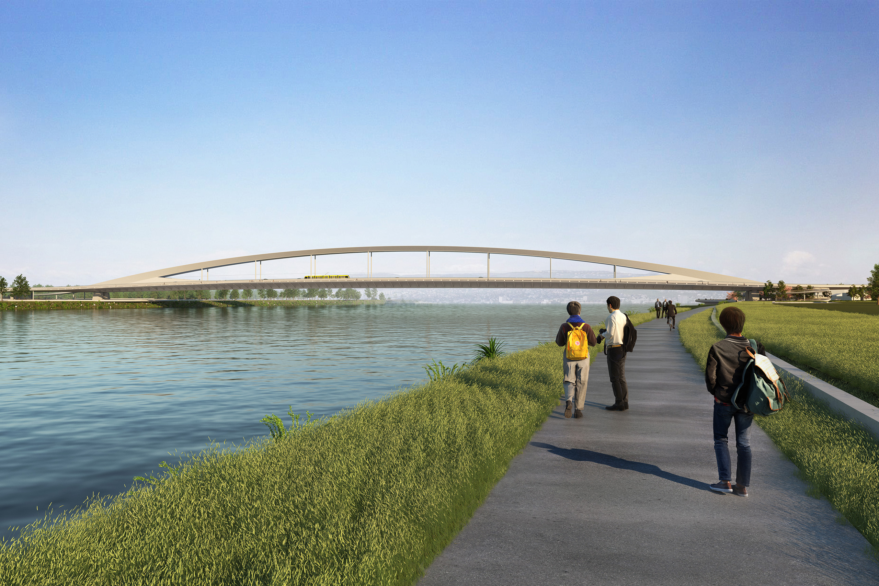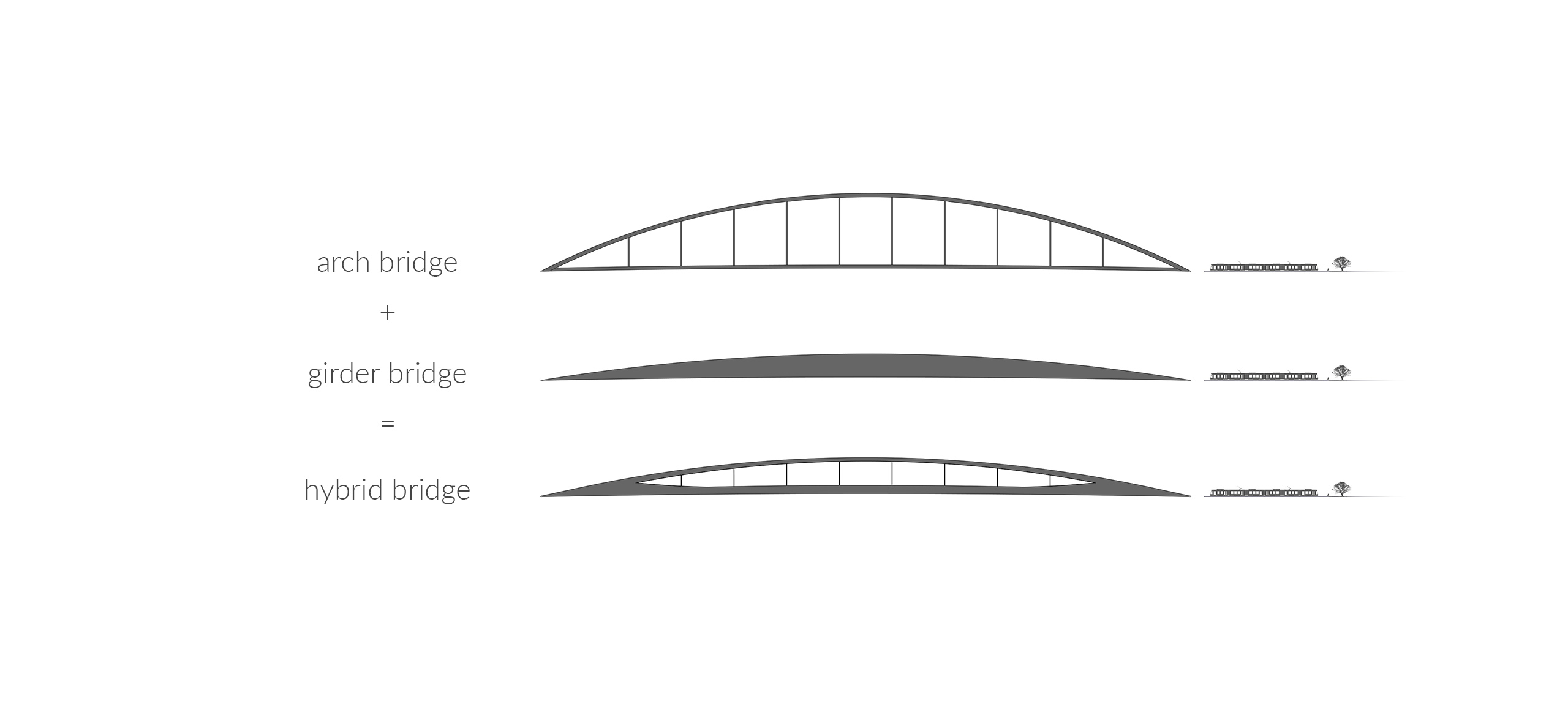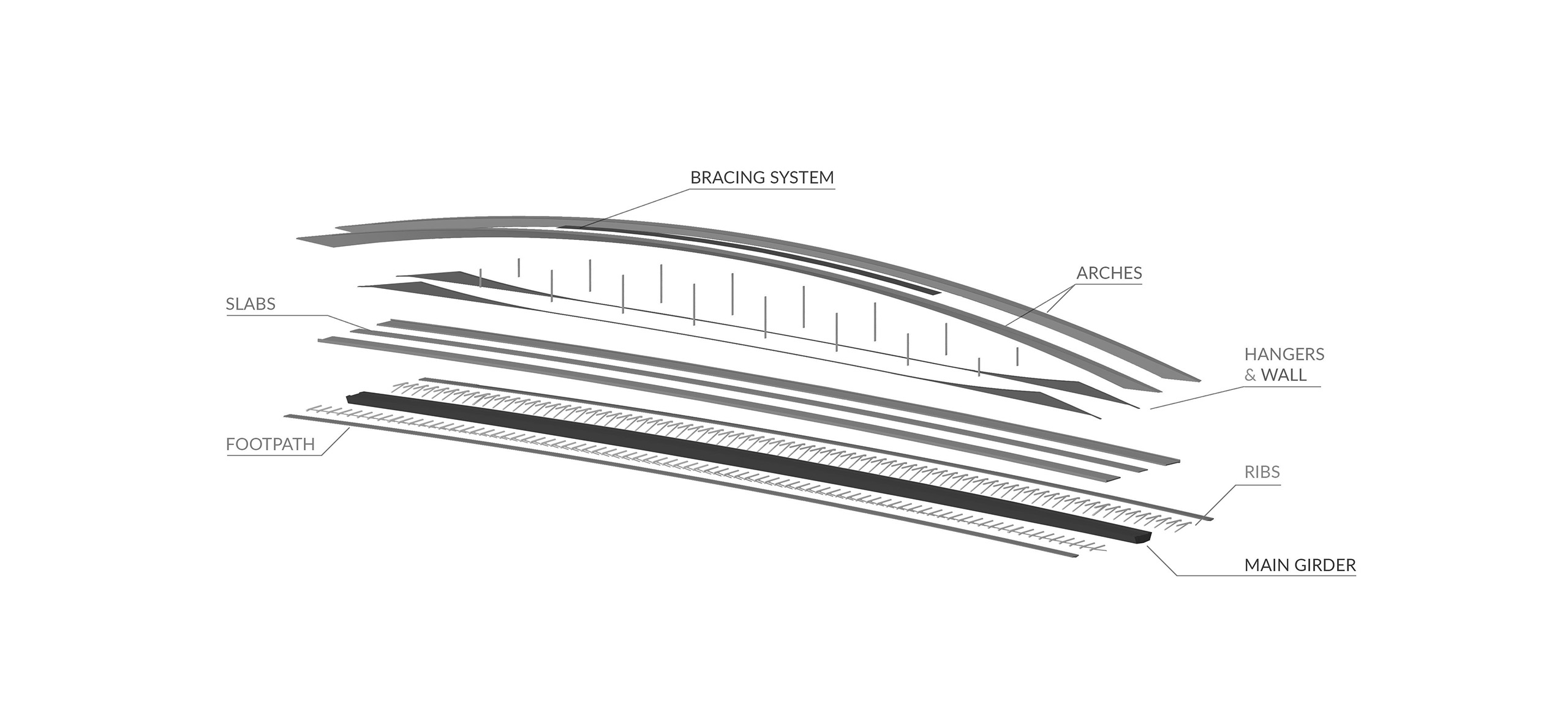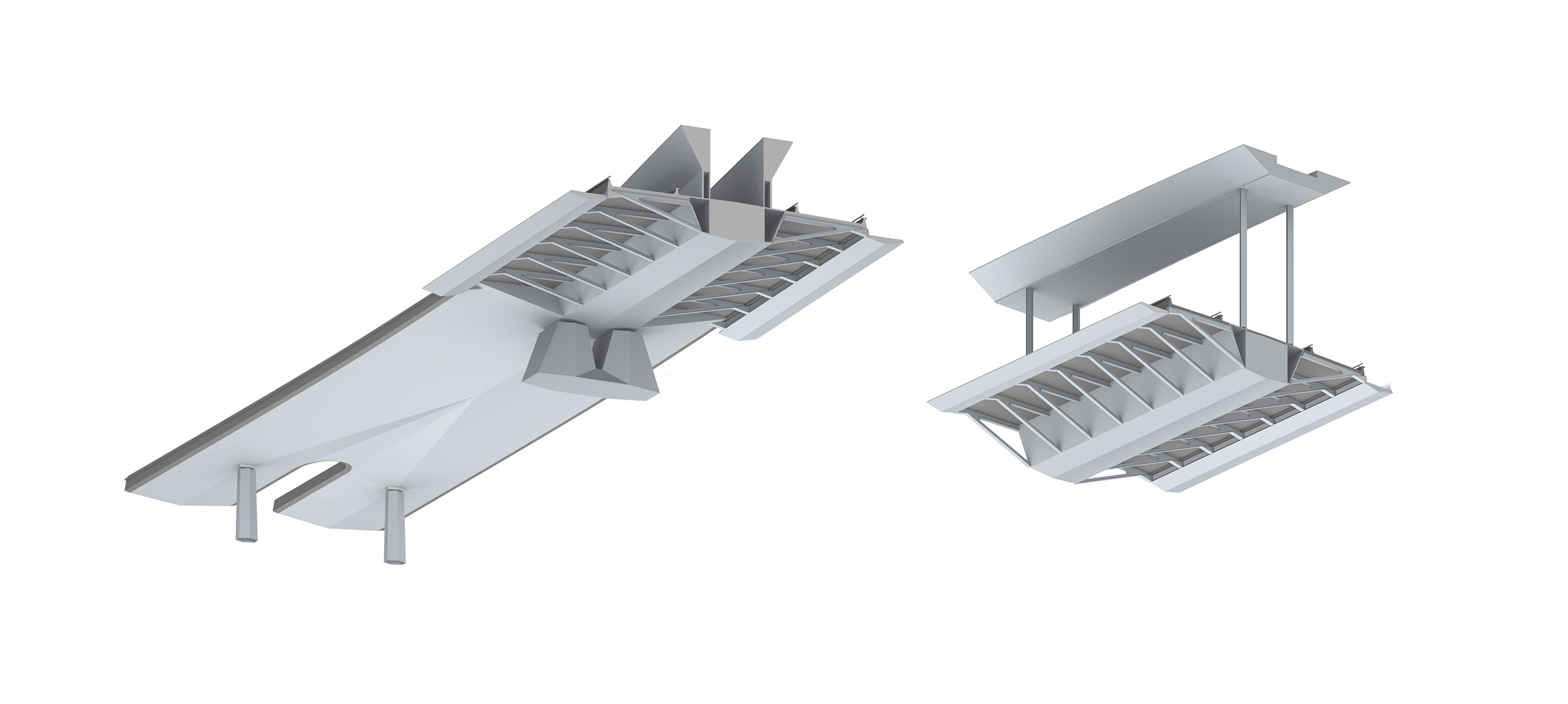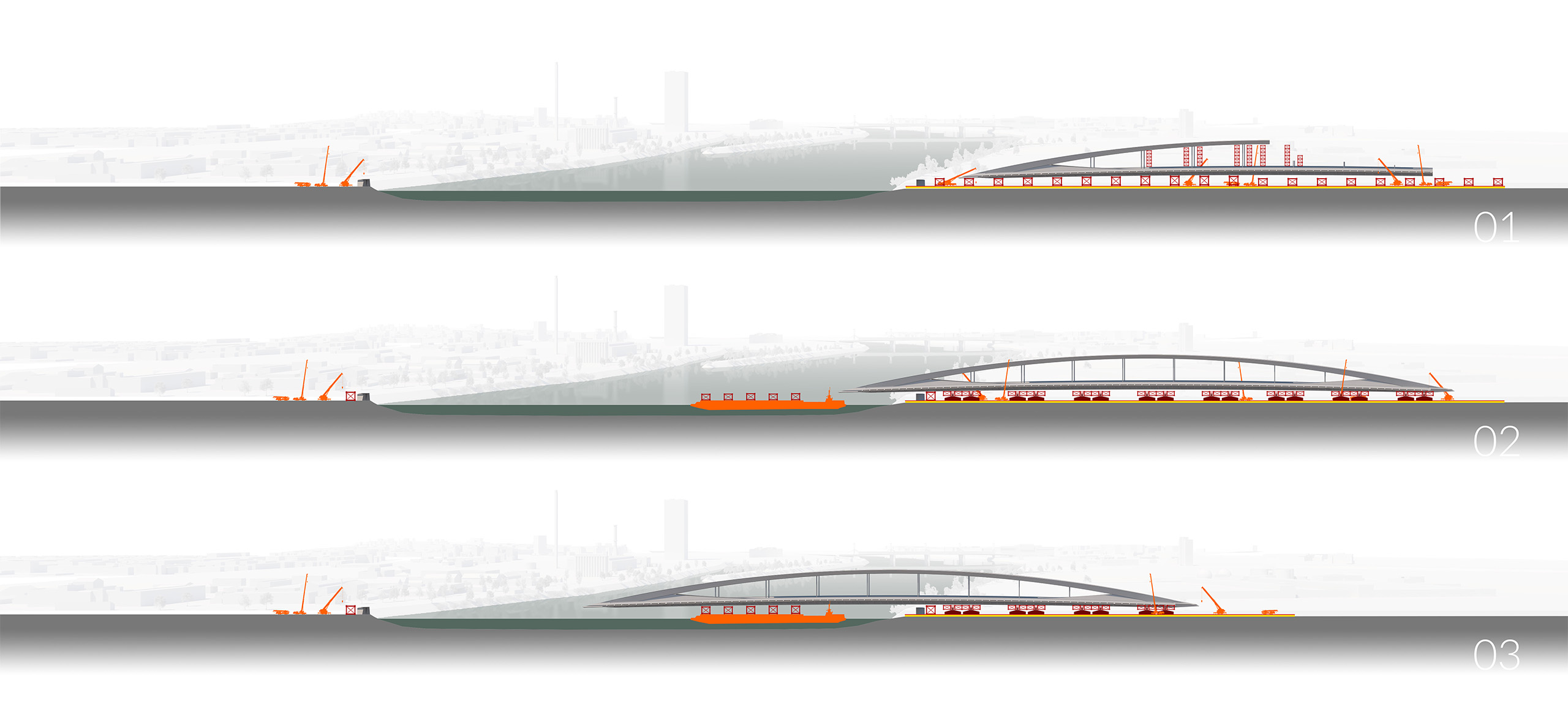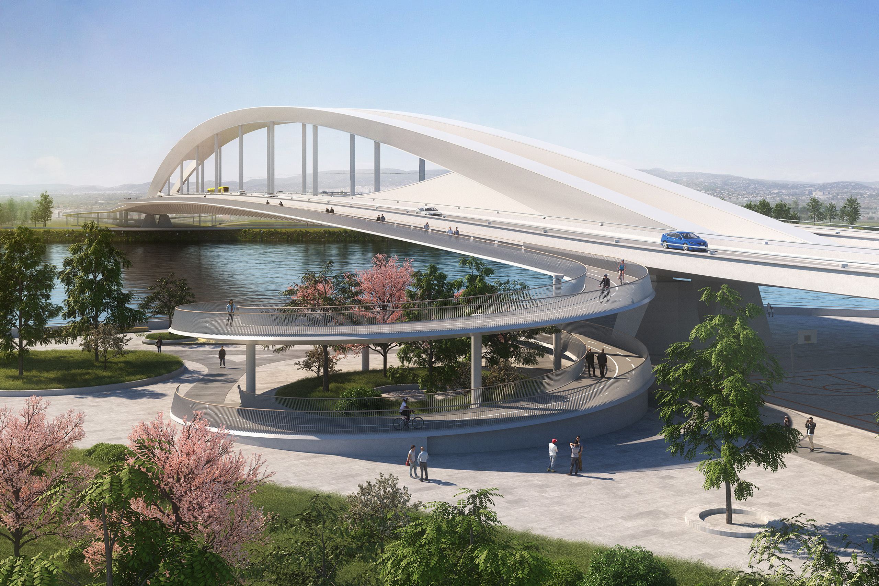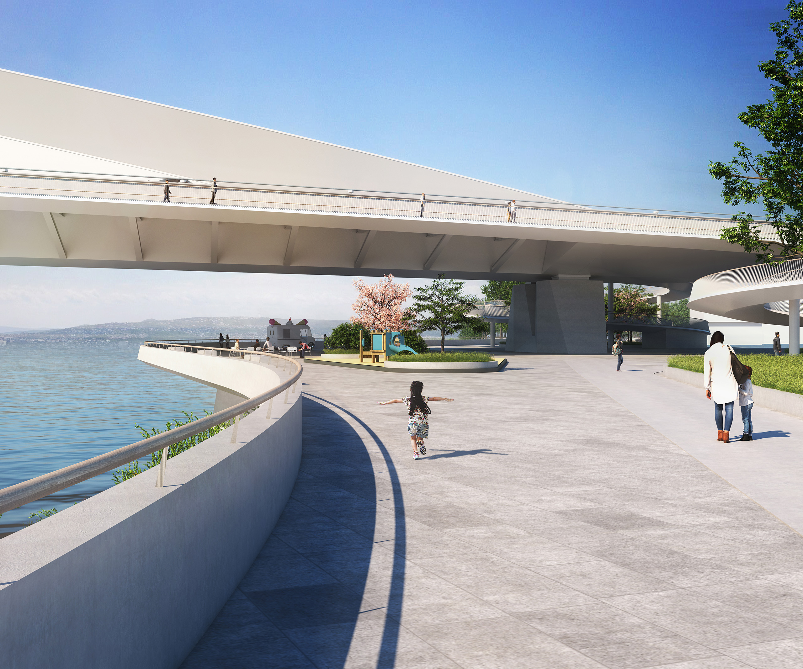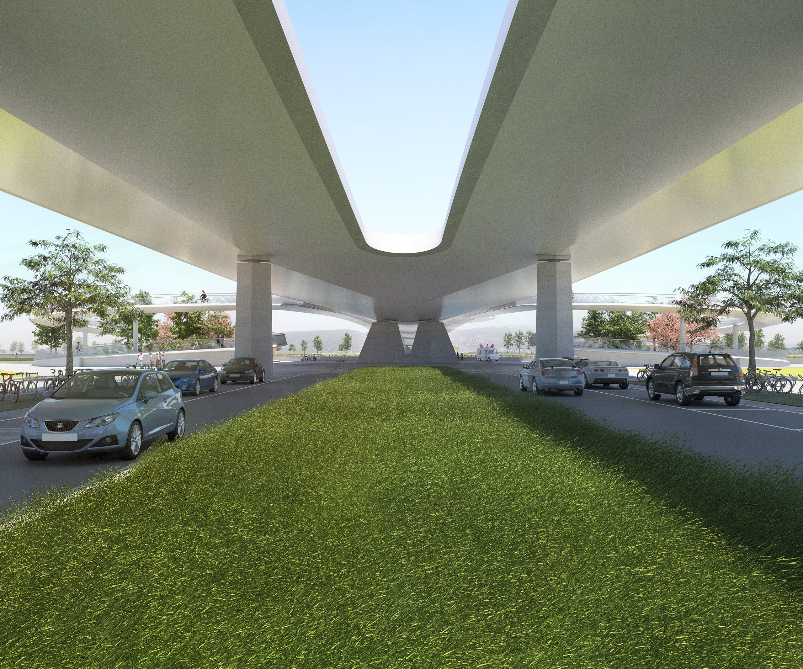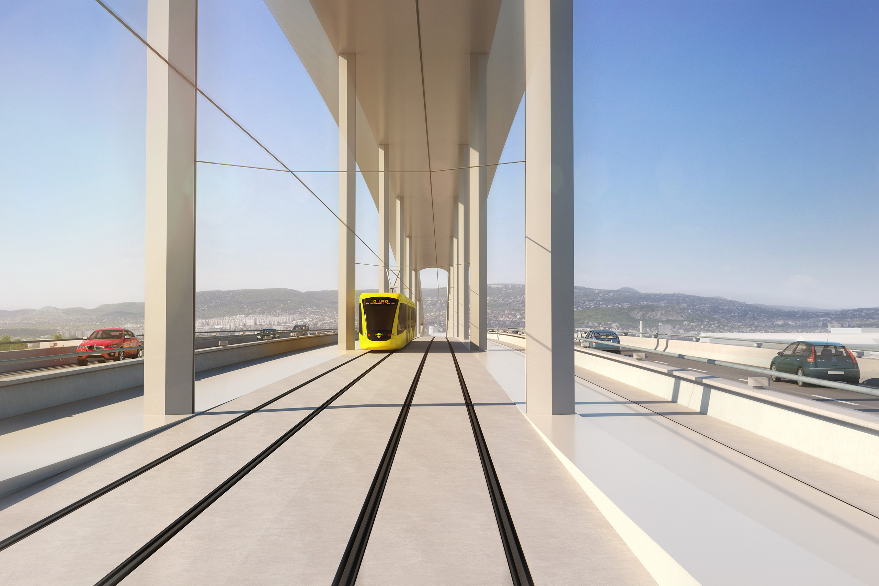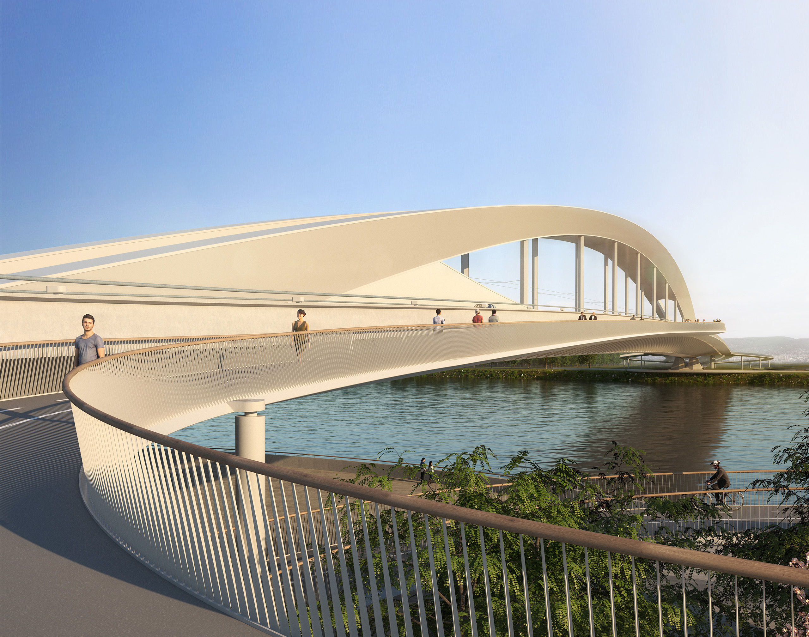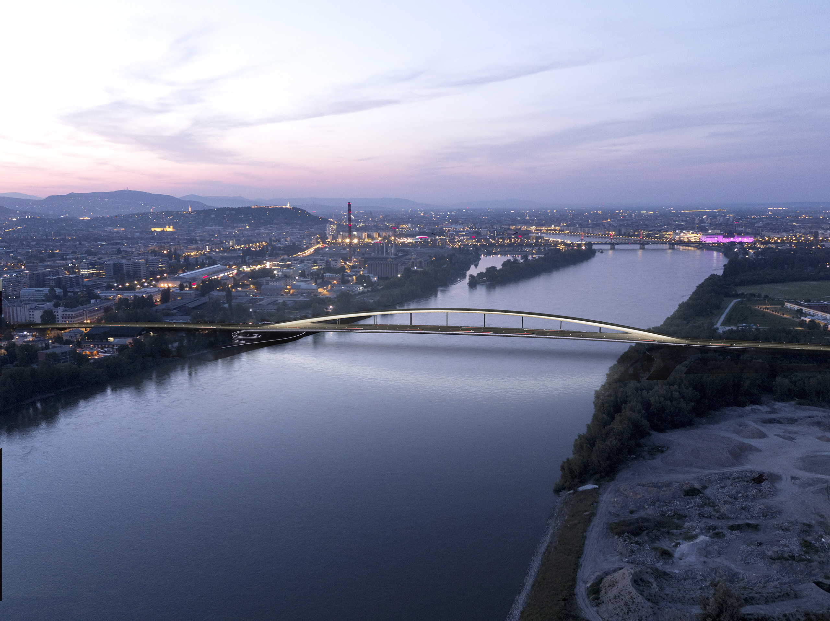|
Bridge over Danube River |
|
Budapest, Hungría |
|
|
|
|
|
| Structural typology |
Hybrid |
| Date |
Februar, 2018 |
| Umfang |
Tender design |
| Architect |
Dissing+Weitling |
|
|
|
The Budapest bridges are not only a functional part of the city’s infrastructure. They are something more. Great engineering accomplishments with high architectural qualities. It is not one or the other, but both together. The bridges are seen from many angles: from above, from below cruising the river, from one bridge to another. Different perspectives and different environments. The bridges carry all kinds of traffic and are also popular amongst cyclists and pedestrians. Places for leisure, strolling and stopping, enjoying the magnificent views and the sensation of being above the Danube. These are the qualities that a new bridge has to match.
Working together with Dissing & Weitling Architecture, we presented a proposal for the New Danube Bridge consisting of a new bridge type in Budapest - a Beam Arch Bridge -, spanning from river bank to river bank. A single, great gesture. A streamlined icon for the new development. And yet relating to the Budapest bridges. It is both infrastructure and leisure. Cyclists and pedestrians are directly connected from the banks to their own, special bridge deck, lowered from the busy roadway, providing a special calmness. A place from which to enjoy the scenery.
The bridge spans over the Danube River in its entirety, without piers. Starting from the decision of not having any pillar in the water, we looked for a structural solution that would be the most adequate for a 465m-long bridge. This leads us to explore a design where the forces are lead in a vertical manner straight into the ground, where the impact of the foundation is manageable. The final proposal was a hybrid bridge, which can be seen as a flattened tied-arch or as a high-vaulted beam. This gives the arch a distinct horizontal characteristic, with a maximum height of 29.15 meters in the middle of the bridge. This hybrid solution (both in it structural capacity, and in visual appearance), revealed to us the form that we had been looking for.
Two parabolic arches, separated from each other 6.90 meters, constitute the first element of the main structure of the bridge. The total rise of the arches is 29.15 meters. A trapezoidal cross section has been used for both arches. The cross section of the arches is 6.00 x 3.00 meters at the section located at the supports and 3.00 x 6.00 meters at midspan. Both arches are braced together in the 126 central meters of the bridge in order to increase the resistance of the arches to lateral buckling.
The deck is the second main structural element of the main bridge. The proposal for the deck consists of a main steel box girder and ribs separated from each other by a distance equal to 6 meters along the bridge. The main steel box girder provides both bending and torsion stiffness to the superstructure, while the lateral ribs are responsible for transmitting transversely the forces due to road traffic and pedestrians and cyclists to the main girder. The main girder cross-section is a multiple-cell structure made of steel with a slightly parabolic depth variation along the bridge axis. The minimum value of the section depth is 4.00 meters at supports while the maximum value is 6.00 m at midspan.
The forces are transferred from the deck to each arch by means of eight vertical elements (hangers) separated longitudinally from each other by 42 meters. Hangers cross-section consists of steel plates that form a 1000 x 700 mm diamond-shaped cross-section. On the other hand, the loads due to pedestrians and cyclists are transferred to the main structure through a steel box girder supported on the ribs. The connection between the footpath and the ribs is made through a steel piece made up of steel plates.
The solution proposed for the construction process of the main bridge is inspired by the traditional solutions used in the installation of tied-arch bridges: launching into the final position from one of the abutments with the help of barges that support the bridge front-end.
