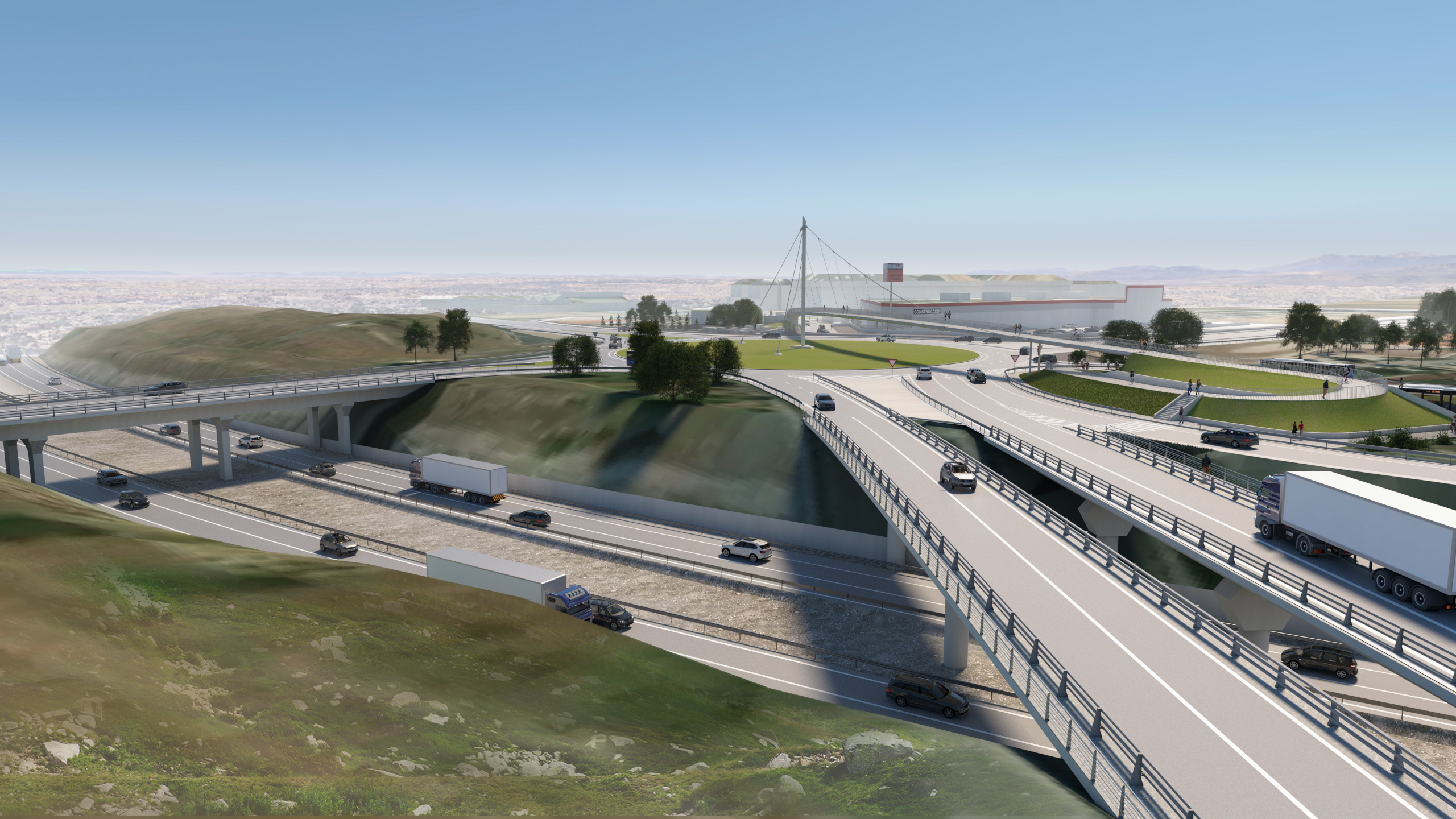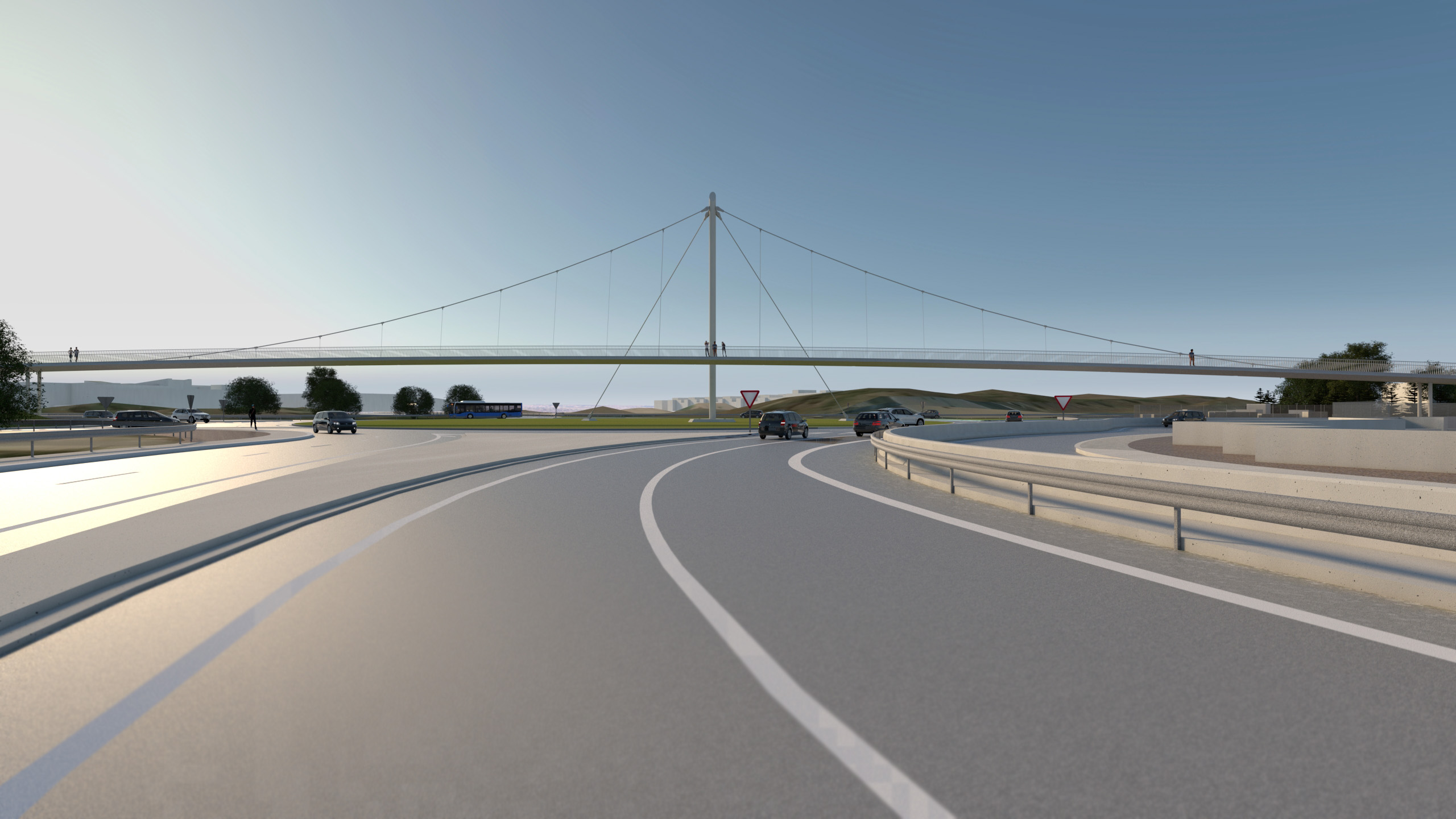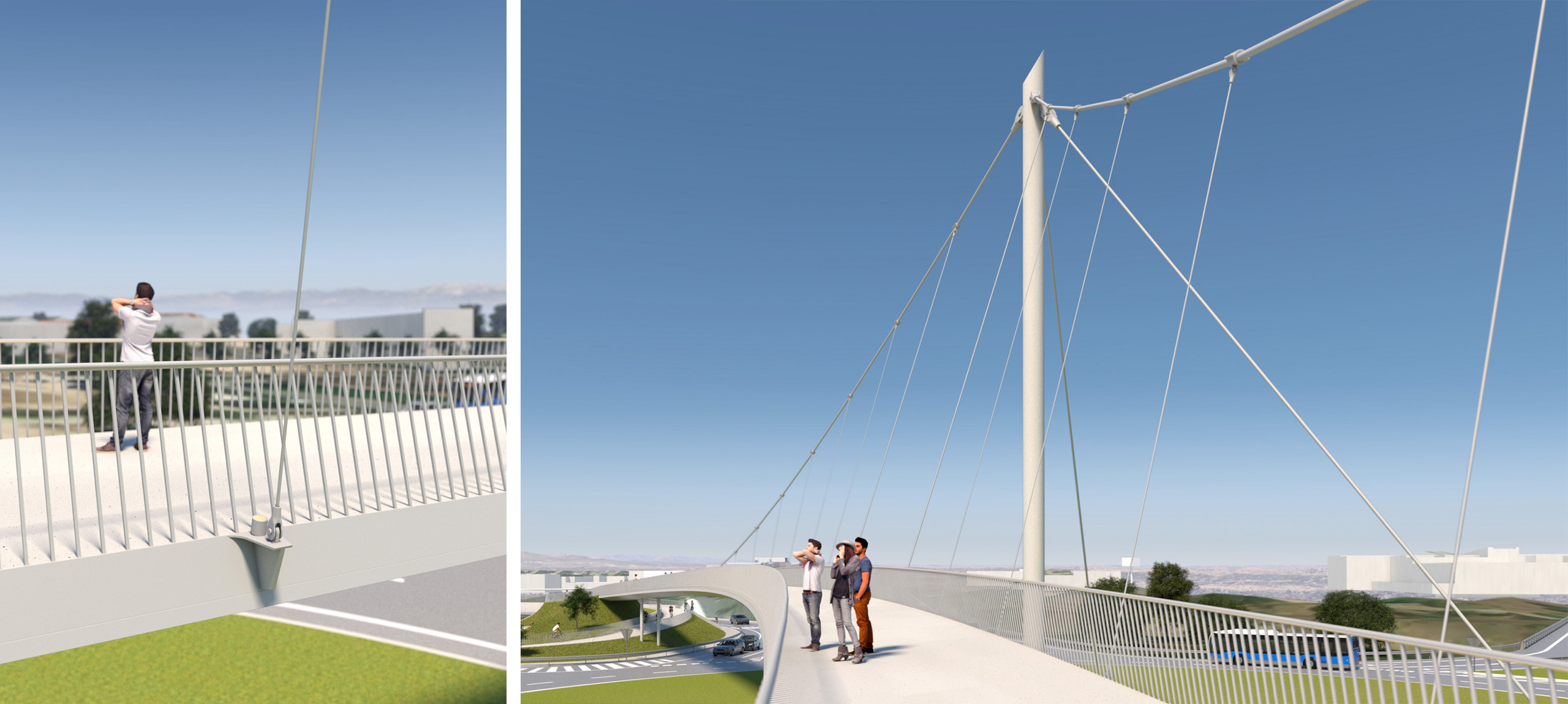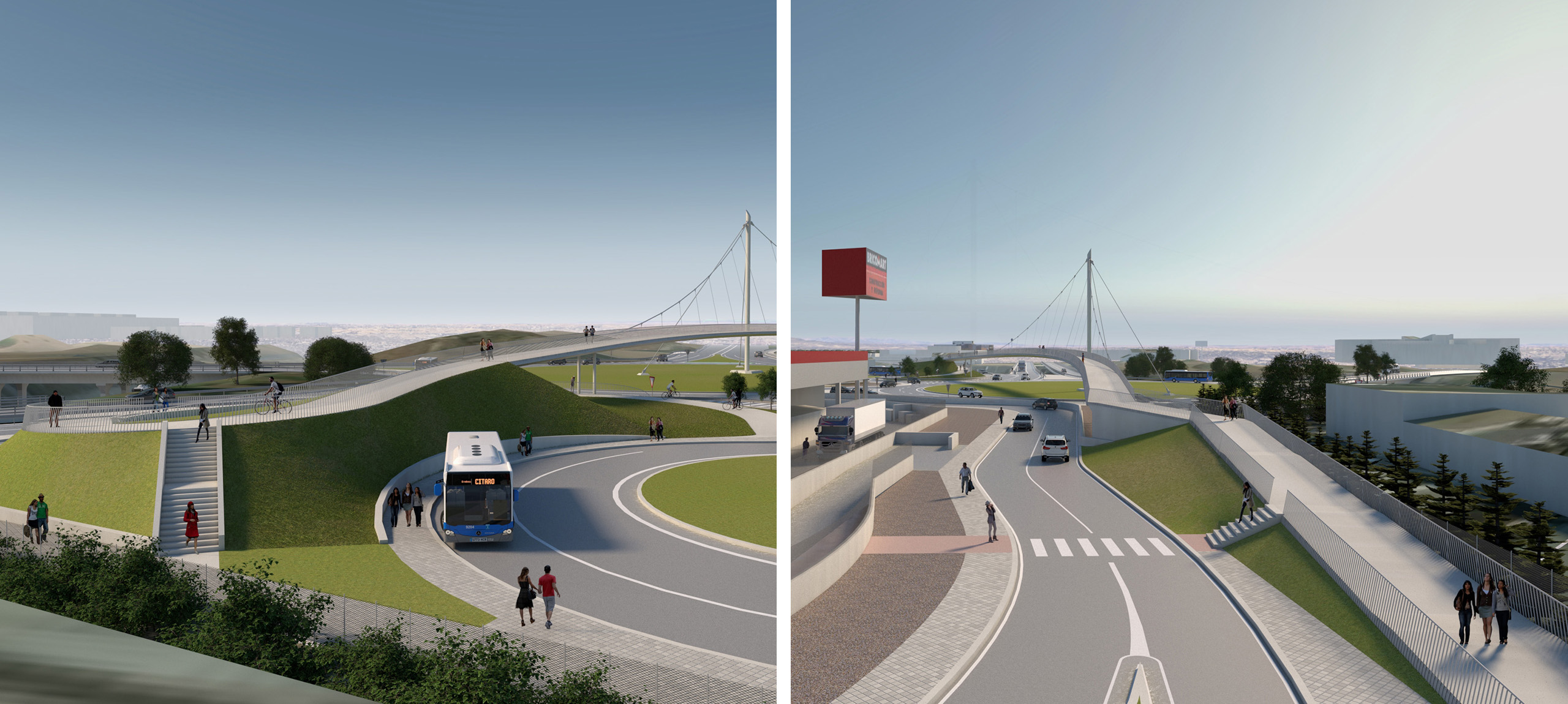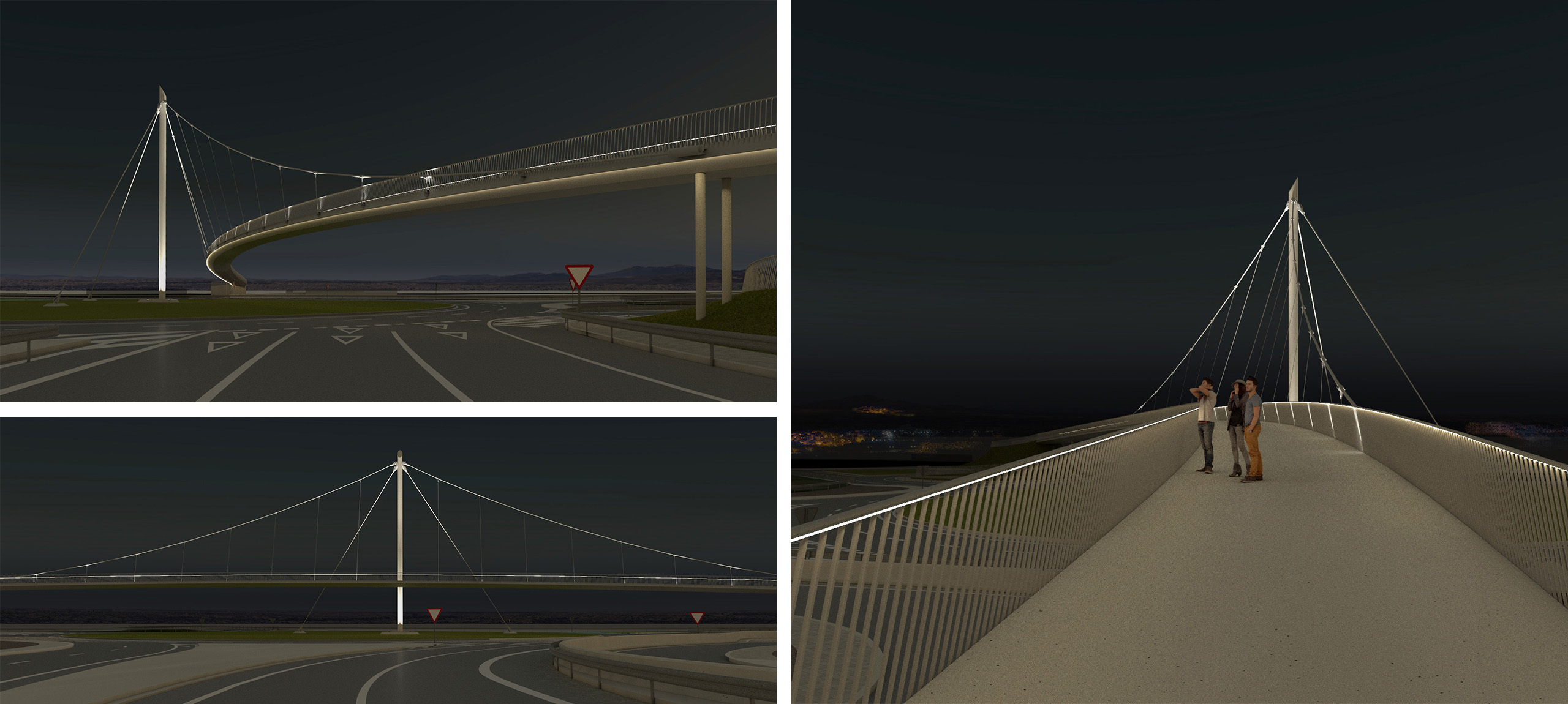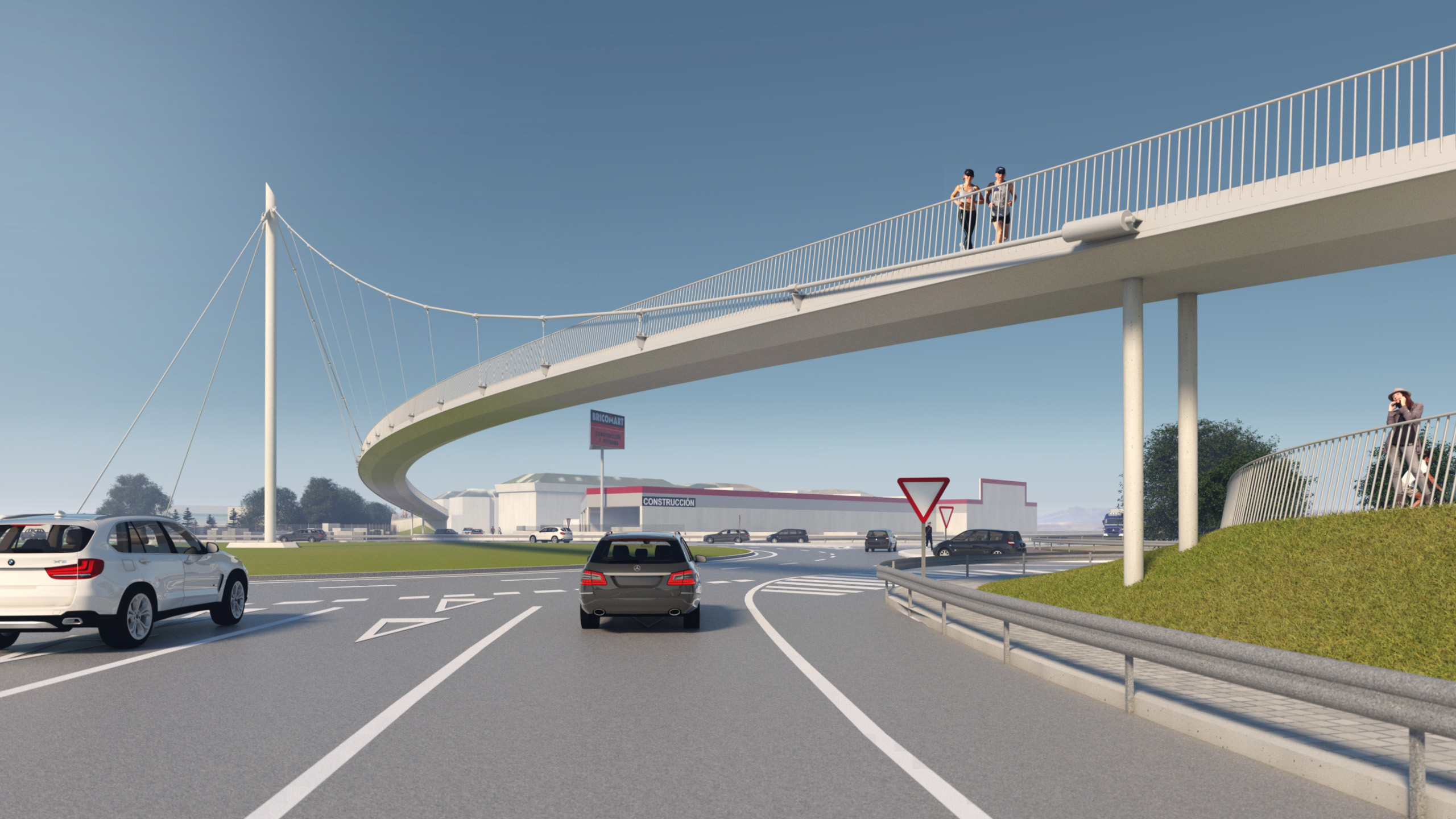
| Roza Martín footbridge | |
| Majadahonda, Spain | |
| Structural typology | Pedestrian Bridges |
| Date | December, 2024 |
| Scope | Detailed design and construction monitoring |
| Cliente | Ayuntamiento de Majadahonda |
| Design | Fhecor |
| Owner | Ayuntamiento de Majadahonda |
FHECOR Ingenieros Consultores was awarded the tender for the Project and Construction Management of this new footbridge in Majadahonda. The footbridge itself and the approaches has been carefully design given their location in the middle of an important junction of the town: above the two main roads M-503 and M-516. The structure becomes a delicate landmark both day and night.
The design of the footbridge is governed by factors such as functionality and comfort for the pedestrian, aesthetic impact, safety conditions for the traffic of the junction during both construction and service life, compatibility with existing utilities, etc.
It consists of a suspended footbridge with a deck formed by a steel box 4 m wide and 0.7 m deep.
The structure is composed of a continuous deck with a span length distribution of: 20 + 70 + 70 + 20 m. The plan layout consists of a curved alignment of 300 m radius with a length of 140 m, and two straight lines on both sides of the curve of 20 m in length each.
The mast is located outside of the curve and consists of a circular steel section of 800 mm in diameter. Its height over the ground is 26 m. Its foundation consists of a pile cap with 3 piles of 1 m in diameter.
The design of the footbridge is governed by factors such as functionality and comfort for the pedestrian, aesthetic impact, safety conditions for the traffic of the junction during both construction and service life, compatibility with existing utilities, etc.
It consists of a suspended footbridge with a deck formed by a steel box 4 m wide and 0.7 m deep.
The structure is composed of a continuous deck with a span length distribution of: 20 + 70 + 70 + 20 m. The plan layout consists of a curved alignment of 300 m radius with a length of 140 m, and two straight lines on both sides of the curve of 20 m in length each.
The mast is located outside of the curve and consists of a circular steel section of 800 mm in diameter. Its height over the ground is 26 m. Its foundation consists of a pile cap with 3 piles of 1 m in diameter.


