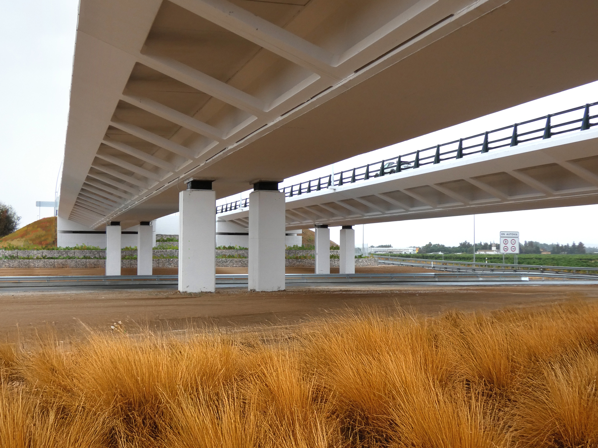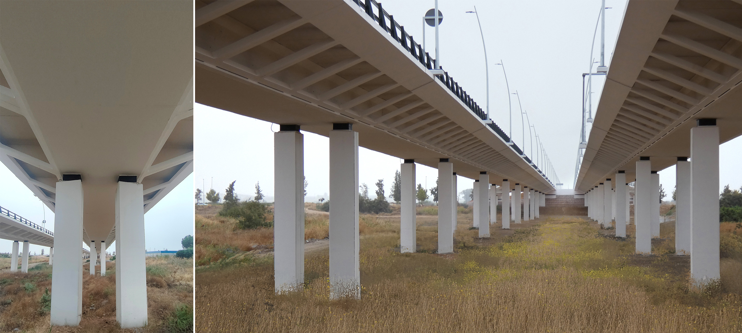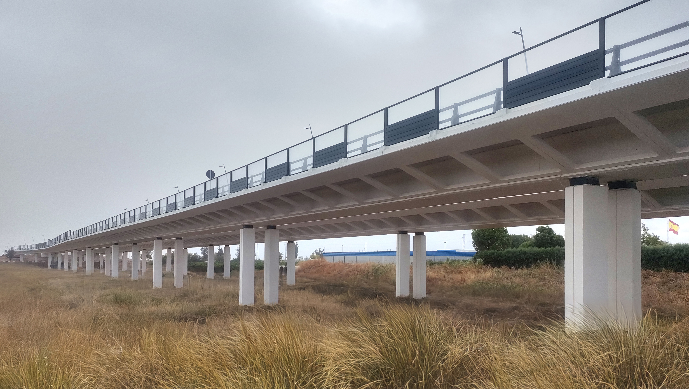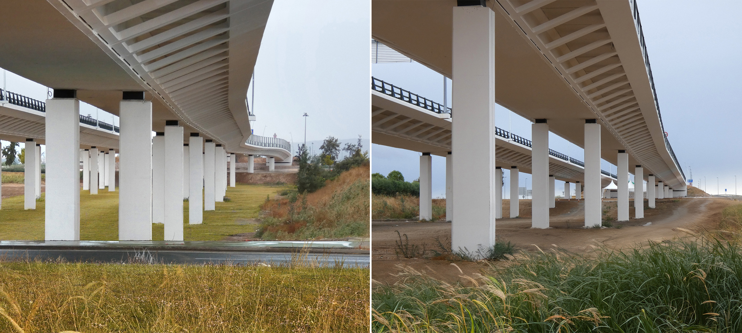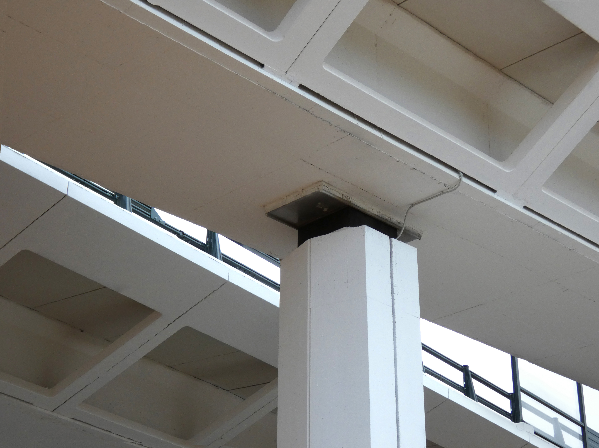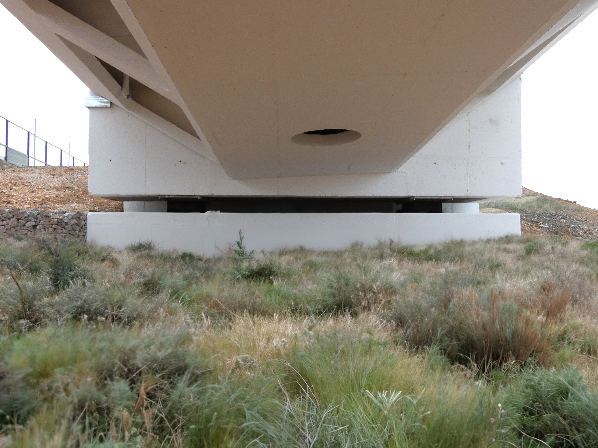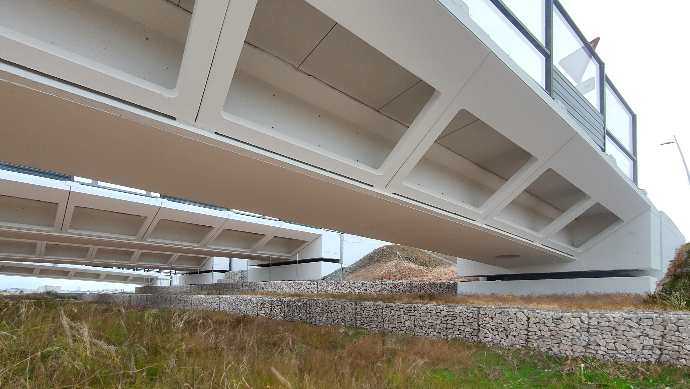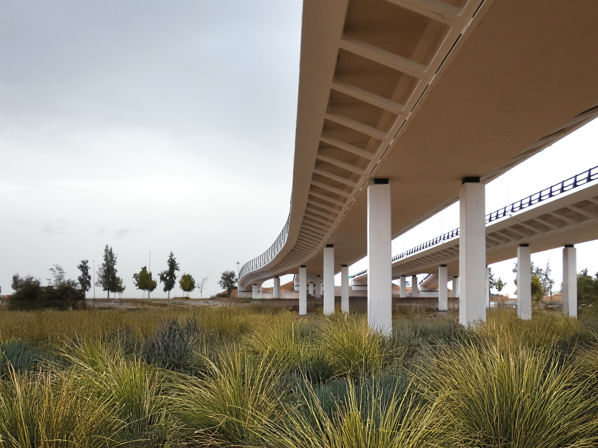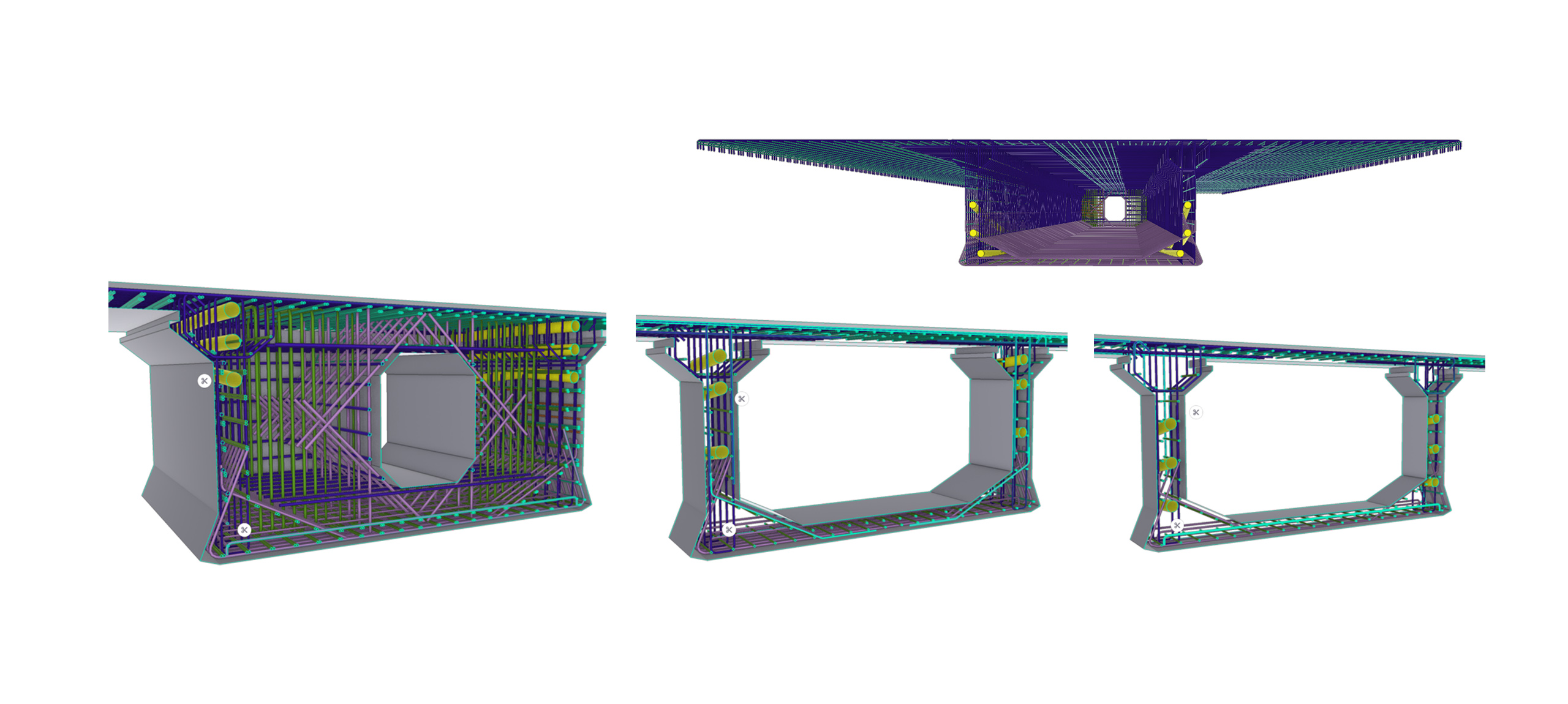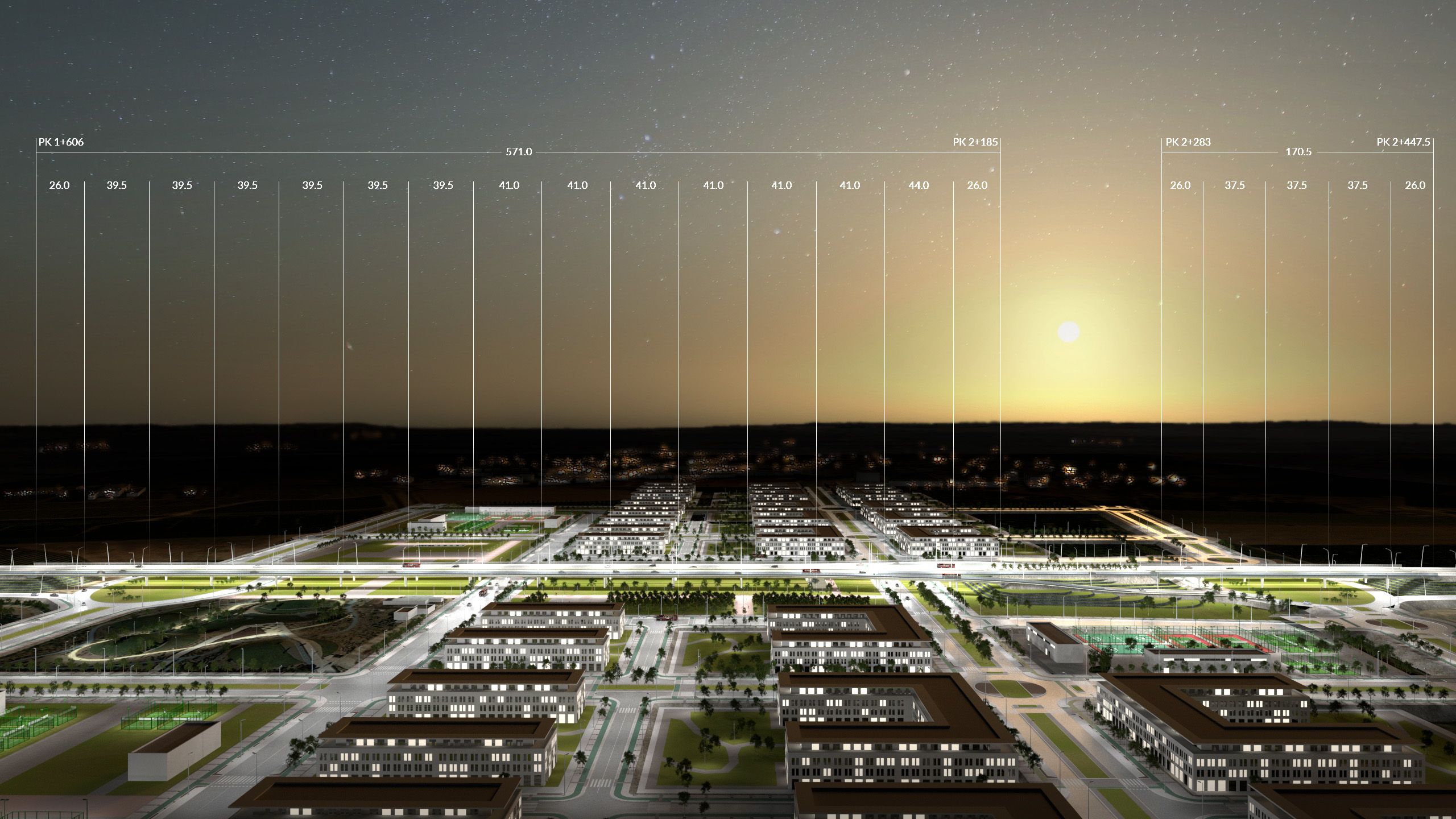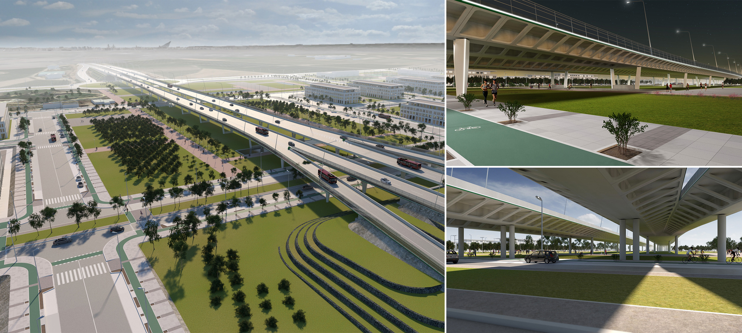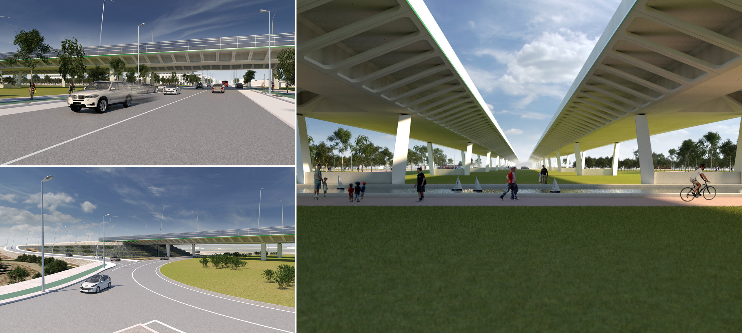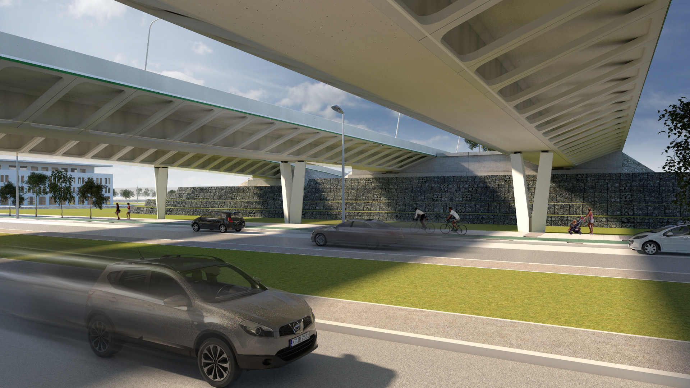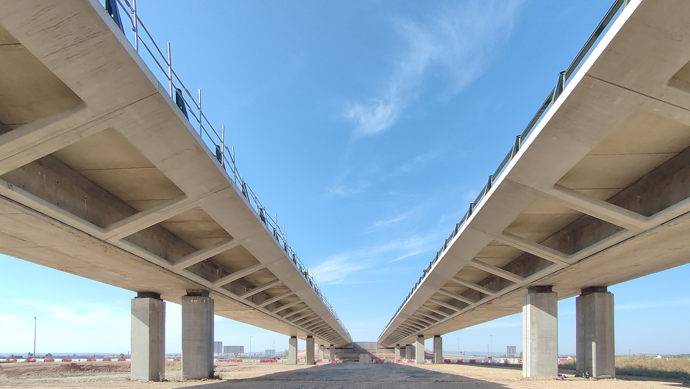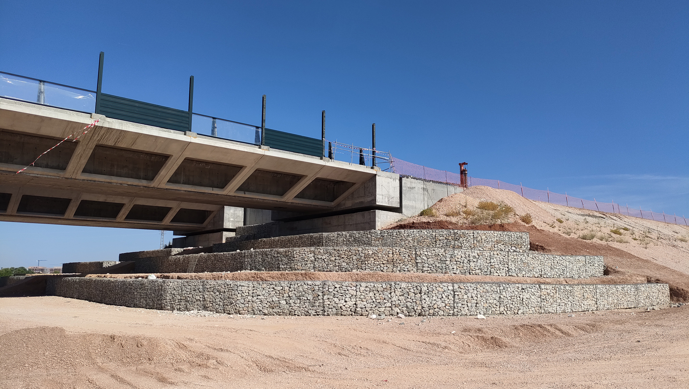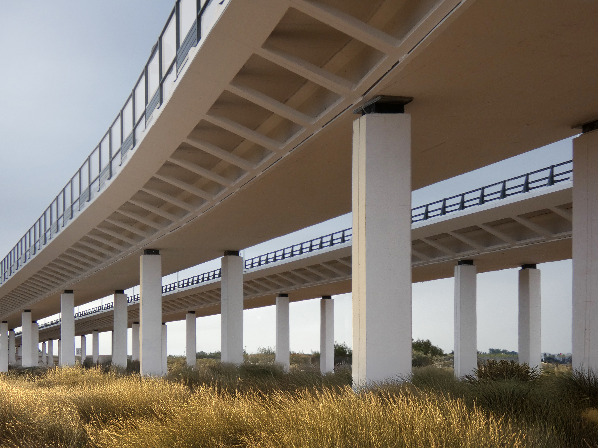
| Northern access to Seville. Pago Enmedio Viaduct in La Rinconada | |
| Seville, Spain | |
| Structural typology | Road & Highway Bridges |
| Date | October, 2024 |
| Scope | Detailed design |
| Design | Fhecor |
| Owner | Junta de Andalucia |
The Pago de Enmedio Viaduct will extend the actual northern access roadway between La Rinconada and Seville. The Viaduct is really a pair of twin bridges, 590 m and 178 m long. The bridge design has been influenced by the future urban development planned in the future bridge location. This has led to a proposal where the following factors have influenced the final proposal: seek of transparency from underneath, bridge integration in the urban development, visual and noise impact minimization, and budget constraints.
The Pago de Enmedio Viaduct in La Rinconada is the result of a previous alternatives analysis that has taken into account the following factors:
- Sense of transparency and permeability from underneath.
- Integration in the future urban grid.
- Maintaining visual and noise impact as low as possible.
- Budget constraints.
The following measured has been adopted in order to favour the bridge integration in the urban area:
- The viaducts are formed by two independent decks, separated by the central median space to allow for light reaching the areas underneath.
- All the structural share a common language regarding forms. Piers have a characteristic shape, are easy to build and are light to provide for free space under the bridge.
The Pago de Enmedio Viaduct in La Rinconada is the result of a previous alternatives analysis that has taken into account the following factors:
- Sense of transparency and permeability from underneath.
- Integration in the future urban grid.
- Maintaining visual and noise impact as low as possible.
- Budget constraints.
The following measured has been adopted in order to favour the bridge integration in the urban area:
- The viaducts are formed by two independent decks, separated by the central median space to allow for light reaching the areas underneath.
- All the structural share a common language regarding forms. Piers have a characteristic shape, are easy to build and are light to provide for free space under the bridge.


