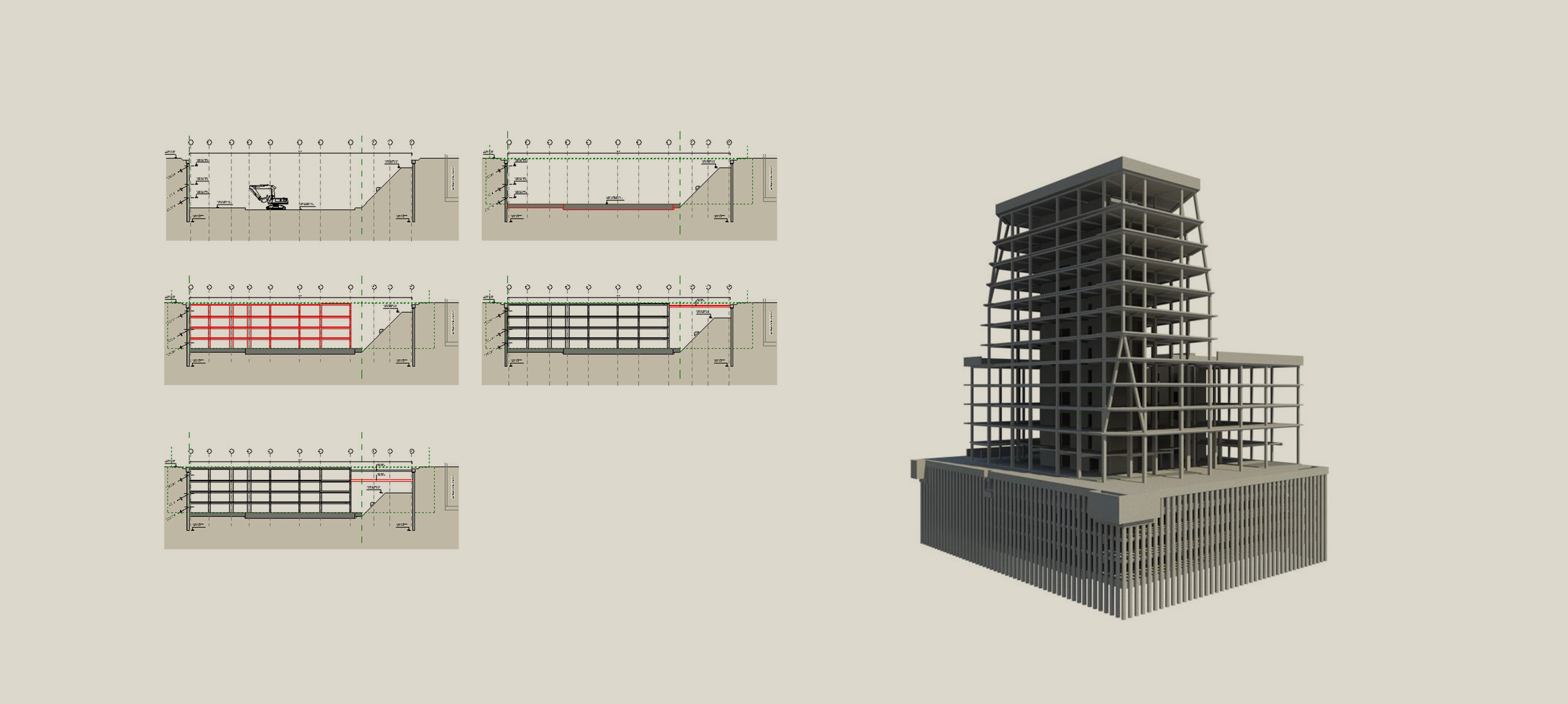
| Atlas Headquarters in Bab-Ezzouar | |
| Alger, Algelia | |
| Structural typology | Office Buildings |
| Date | June, 2016 |
| Scope | Detailed design |
| Architect | Atelier Tom Sheehan & Partenaires - AEA |
| Owner | ATLAS |
The Atlas project is a mid-rise building of international standard located in the heart of the new business district of Bab Ezzouar of the capital city of Algiers.
Less than 10 minutes from the airport and 30 minutes from the city centre, Bab Ezzouar is the site for both national and international headquarters buildings.
The building, designed to host over 1000 potential work stations, was conceived to be dividable into several zones both vertically as well as horizontally.
Low carbon footprint and low cost maintenance criteria has been fundamental during concept design.
The ATLAS building, located in the new financial district of Algiers (Bab Ezzouar), has 11 levels above ground, ground floor and four levels below ground (dimensions 60x50m). Above ground is composed of a tower of 48m height and dimensions 40x25m and a podium of 4 levels of 45x45m.
Building levels are used as offices. Ground floor level it is intended for commercial and restaurants. Below ground levels are parking.
The floors consist of 22cm or 28cm solid slabs supported by 50cm depth beams in both directions. The spans between columns are variable from 5.00m to 8.00m.
At ground level, an area has been resolved with hollow core slabs to allow an easily replacement of MEP machinery in the future.
The vertical structure is composed of two types of elements.
Less than 10 minutes from the airport and 30 minutes from the city centre, Bab Ezzouar is the site for both national and international headquarters buildings.
The building, designed to host over 1000 potential work stations, was conceived to be dividable into several zones both vertically as well as horizontally.
Low carbon footprint and low cost maintenance criteria has been fundamental during concept design.
The ATLAS building, located in the new financial district of Algiers (Bab Ezzouar), has 11 levels above ground, ground floor and four levels below ground (dimensions 60x50m). Above ground is composed of a tower of 48m height and dimensions 40x25m and a podium of 4 levels of 45x45m.
Building levels are used as offices. Ground floor level it is intended for commercial and restaurants. Below ground levels are parking.
The floors consist of 22cm or 28cm solid slabs supported by 50cm depth beams in both directions. The spans between columns are variable from 5.00m to 8.00m.
At ground level, an area has been resolved with hollow core slabs to allow an easily replacement of MEP machinery in the future.
The vertical structure is composed of two types of elements.


