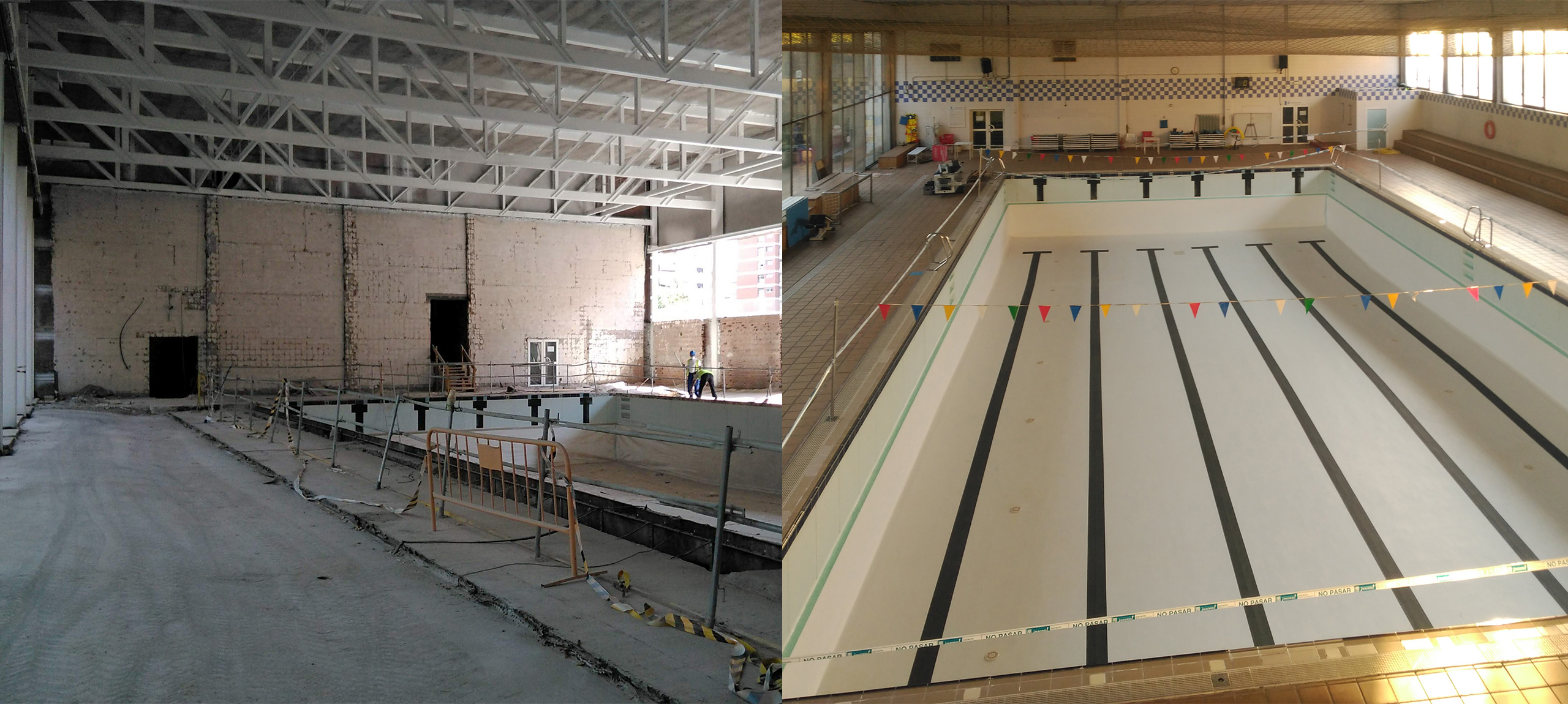
| Diagnosis and refurbishment proyect of Cagigal Sport Center | |
| Madrid, Spain | |
| Structural typology | Stadiums |
| Date | March, 2019 |
| Scope | Detailed design and construction support |
| Owner | Ayuntamiento Madrid |
The building intended for indoor pool and pavilion has a height of approximately 23.20 m, with plant dimensions of approximately 62x25 m.
It is a construction of two twin rectangles. The largest contains the indoor pool and the sports hall. In the smallest are the access on the ground floor and the different facilities needed to service the sports areas, spread over six floors.
The structure of the indoor pool building has two floors whose structure is formed by ceramic unidirectional slab based on reinforced ceramic joists and ceramic vaults that support metal lattices that save a light of 25m, which allows to house the pool and sports courts diaphanous, without intermediate pillars.
The latticework rests on armed metal pillars that transmit loads to the ground using insulated footings. The glass of the pool is made of reinforced concrete.
It is a construction of two twin rectangles. The largest contains the indoor pool and the sports hall. In the smallest are the access on the ground floor and the different facilities needed to service the sports areas, spread over six floors.
The structure of the indoor pool building has two floors whose structure is formed by ceramic unidirectional slab based on reinforced ceramic joists and ceramic vaults that support metal lattices that save a light of 25m, which allows to house the pool and sports courts diaphanous, without intermediate pillars.
The latticework rests on armed metal pillars that transmit loads to the ground using insulated footings. The glass of the pool is made of reinforced concrete.


