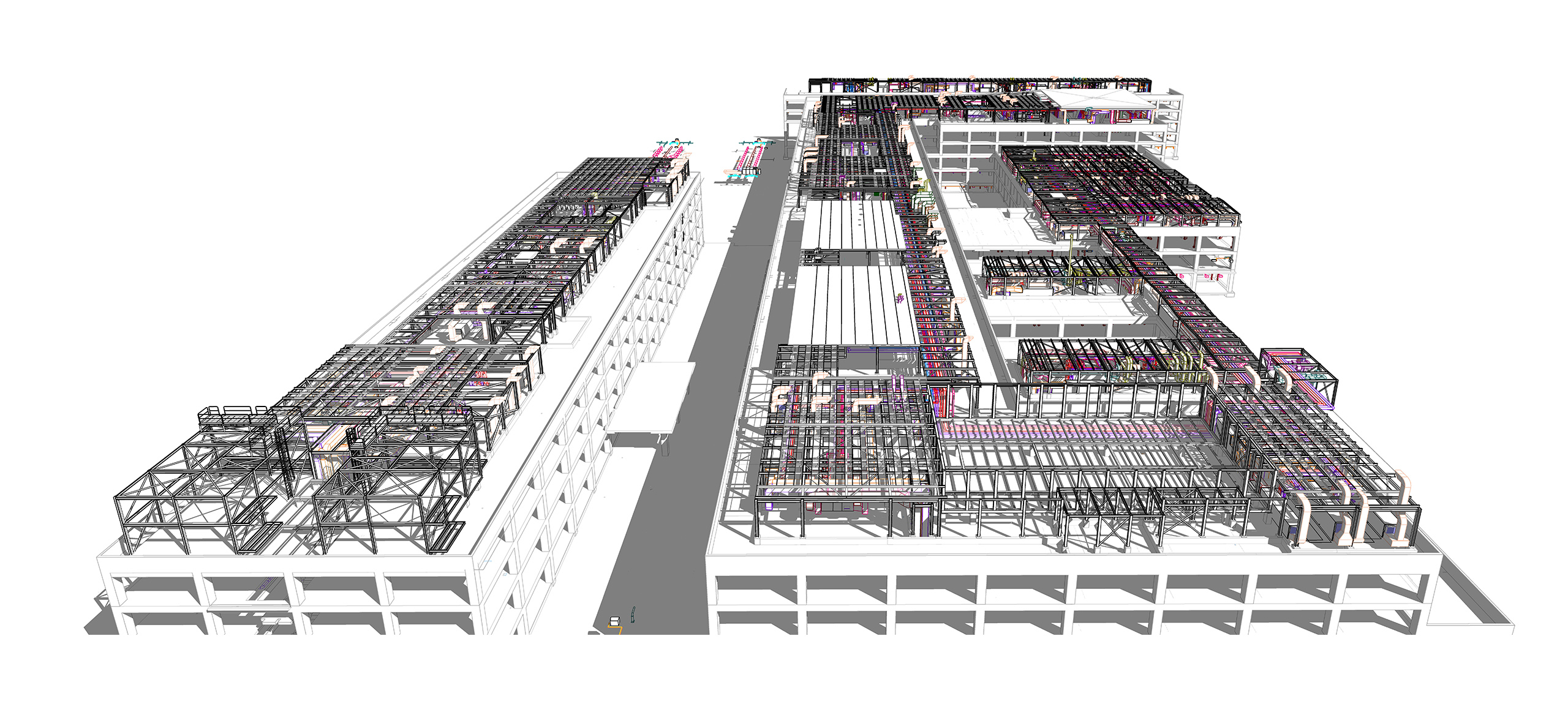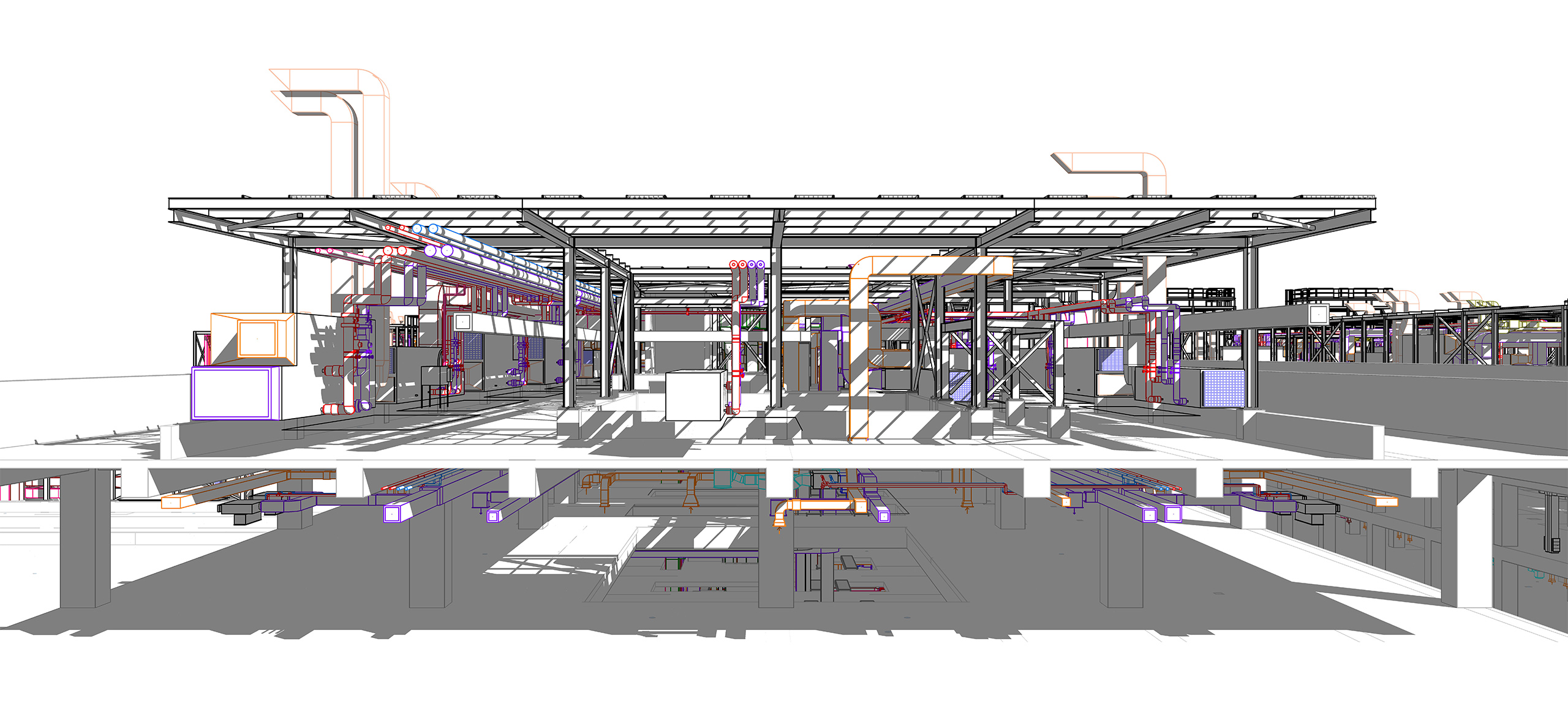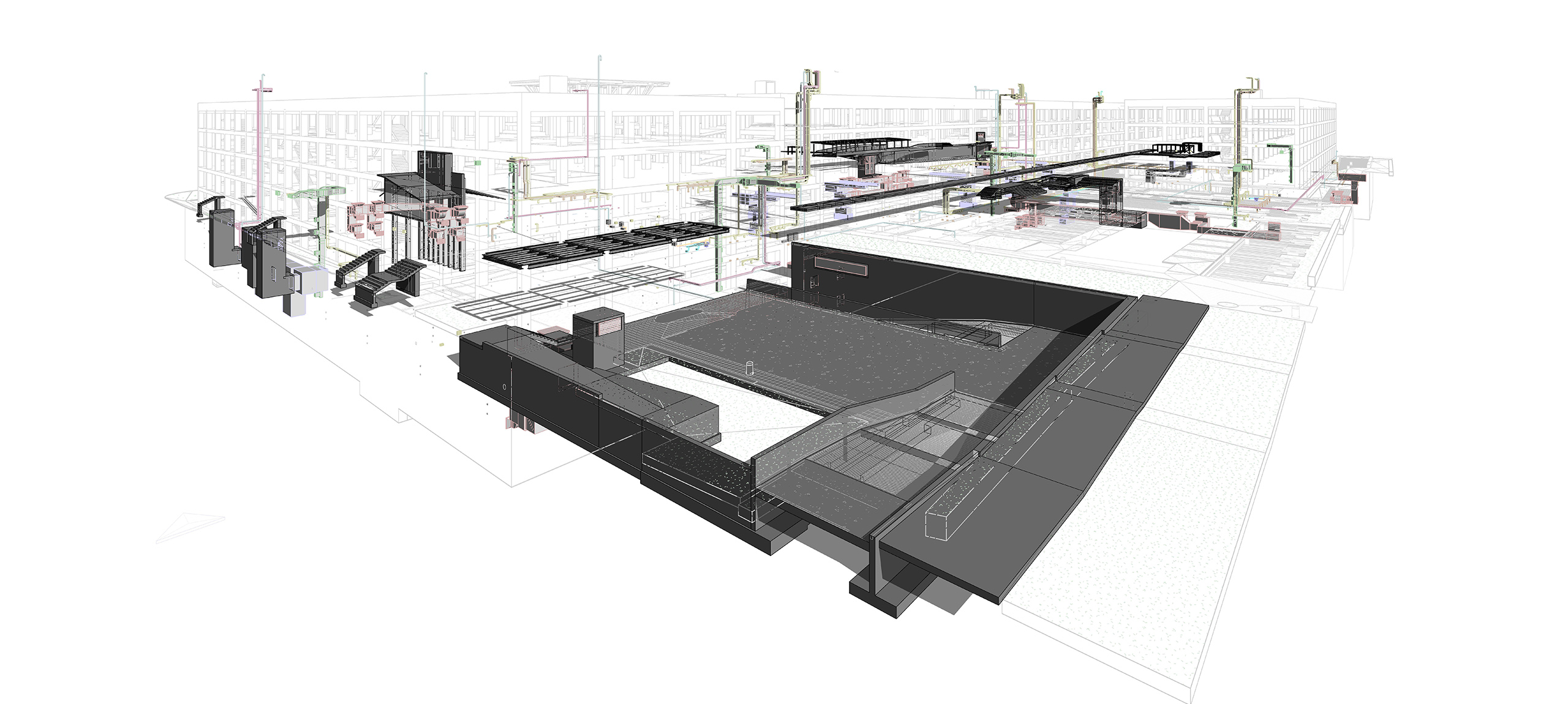
| El Salvador Hospital | |
| Santiago, Chile | |
| Structural typology | Hospitals |
| Date | December, 2020 |
| Scope | Detailed design |
| Construction | Constructora y Edificadora GIA+A S.A. |
| Owner | DiCYP |
The new Hospital del Salvador is projected in the commune of Providencia in the city of Santiago de Chile.
The approximate area of the hospital is about 130,000 m² distributed in four towers of four floors above baseline. The towers share two common floors at levels of firt underground and ground level (first floor), which are seismically isolated by elastomeric isolators.
Under the isolators are two additional underground floors, intended for parking of light vehicles, occupying all the projection of the building.
The four towers of the upper structure host Open Attention, Hospitalization 1, Hospitalization 2, and Geriatrics. The earthquake-resistant structure at the upper levels (superstructure) corresponds to a seismic frame system.
The basal level of the seismically isolated superstructure is at the level of the second underground. At this level, the system of seismic isolation has been located, under which the construction of a continuous beam grid is proposed, collaborating very significantly in the containment of ground, both static and dynamic.
The substructure, located from the top of the 2nd underground to the level of foundations, will be structured based on a special seismic frame system.
The expansion joint at the first underground level between the superstructure and the perimeter walls is 45 cm width, due to seismic movement independent that must be between the isolated and the non-isolated structure.
The approximate area of the hospital is about 130,000 m² distributed in four towers of four floors above baseline. The towers share two common floors at levels of firt underground and ground level (first floor), which are seismically isolated by elastomeric isolators.
Under the isolators are two additional underground floors, intended for parking of light vehicles, occupying all the projection of the building.
The four towers of the upper structure host Open Attention, Hospitalization 1, Hospitalization 2, and Geriatrics. The earthquake-resistant structure at the upper levels (superstructure) corresponds to a seismic frame system.
The basal level of the seismically isolated superstructure is at the level of the second underground. At this level, the system of seismic isolation has been located, under which the construction of a continuous beam grid is proposed, collaborating very significantly in the containment of ground, both static and dynamic.
The substructure, located from the top of the 2nd underground to the level of foundations, will be structured based on a special seismic frame system.
The expansion joint at the first underground level between the superstructure and the perimeter walls is 45 cm width, due to seismic movement independent that must be between the isolated and the non-isolated structure.







