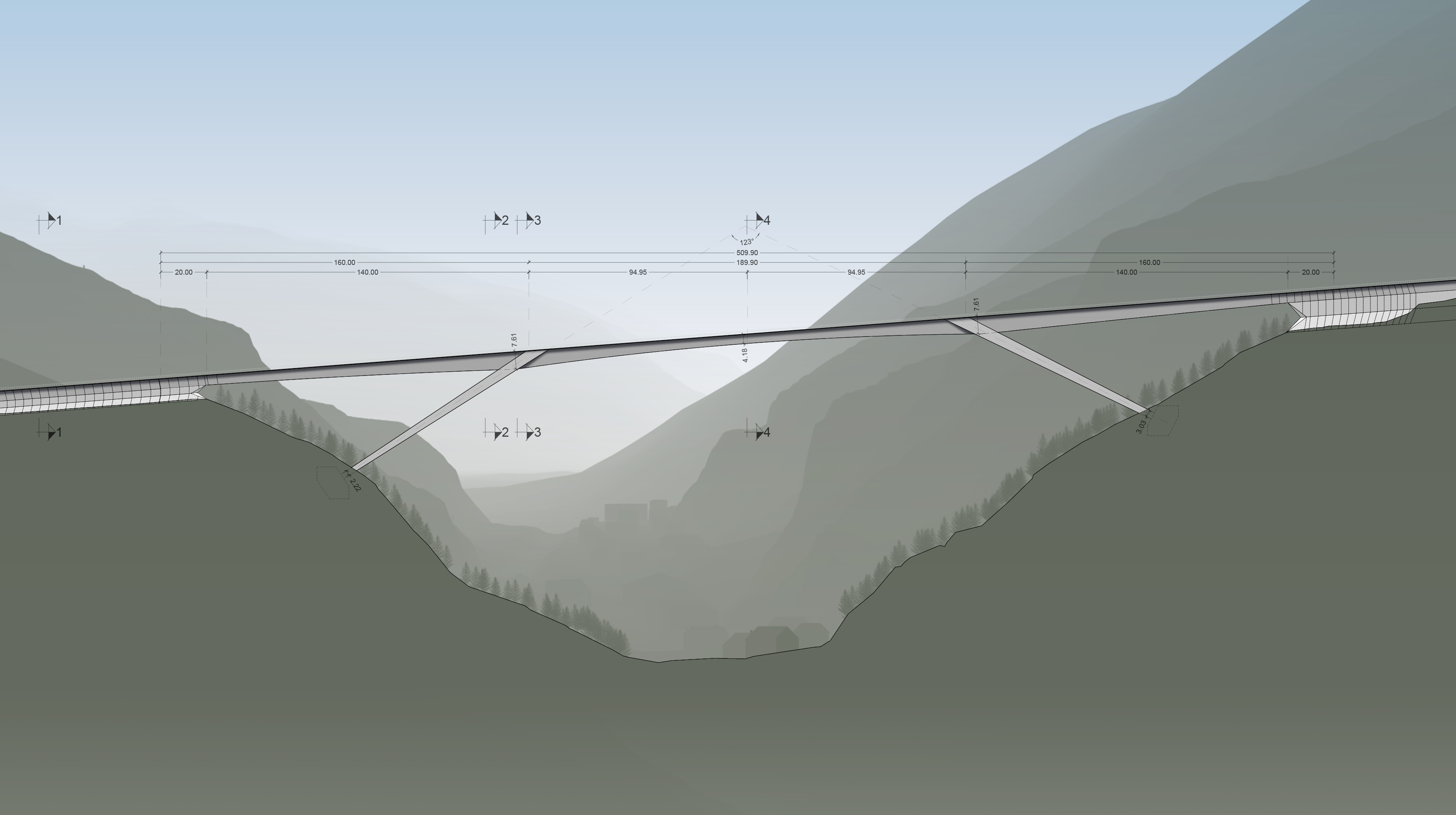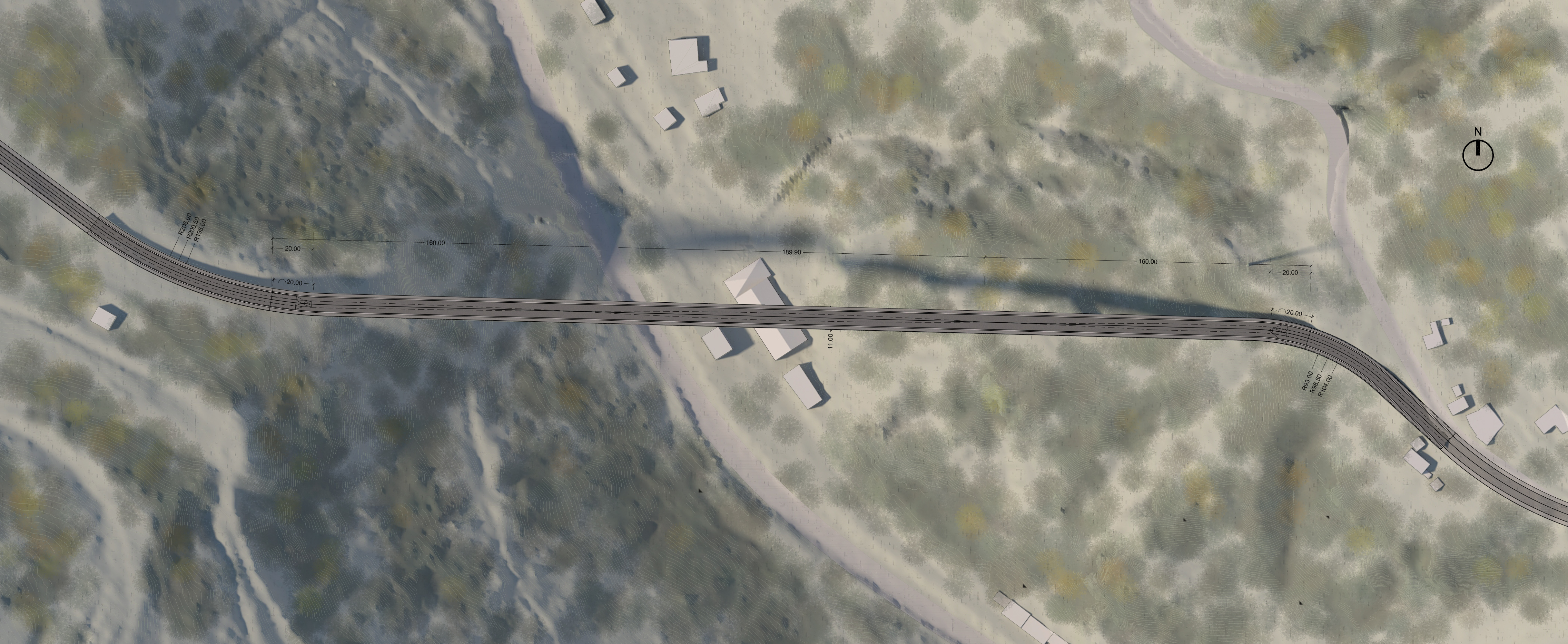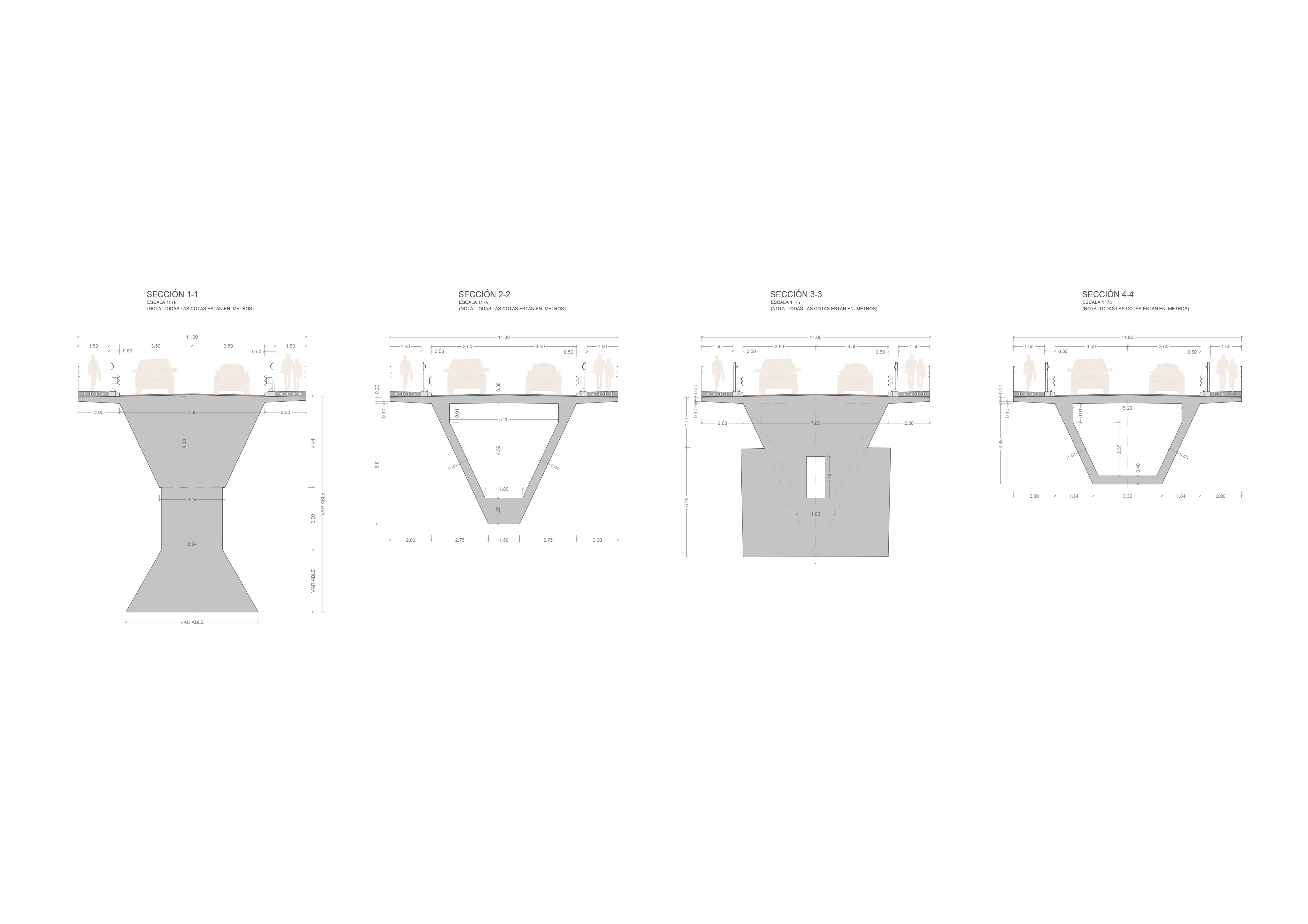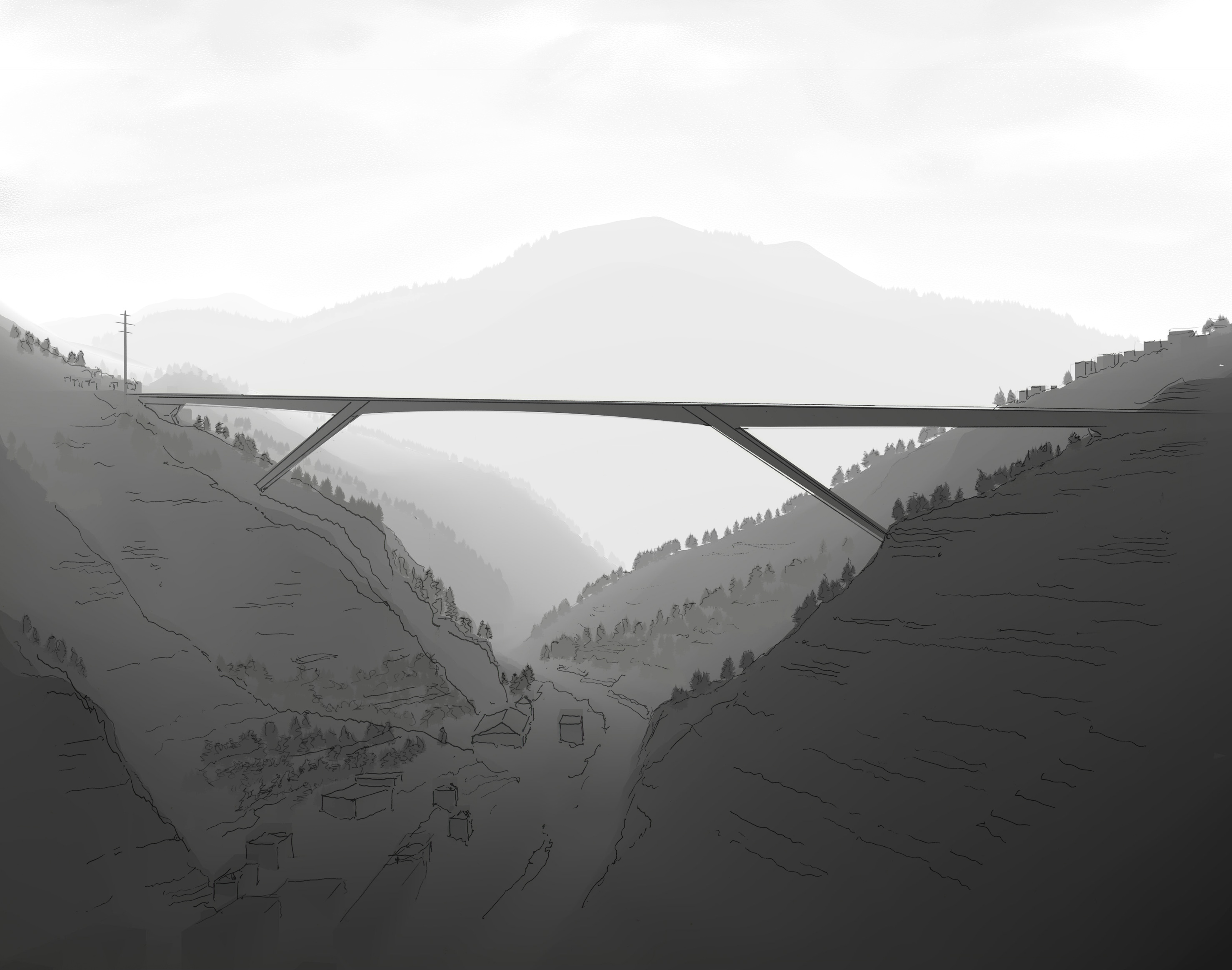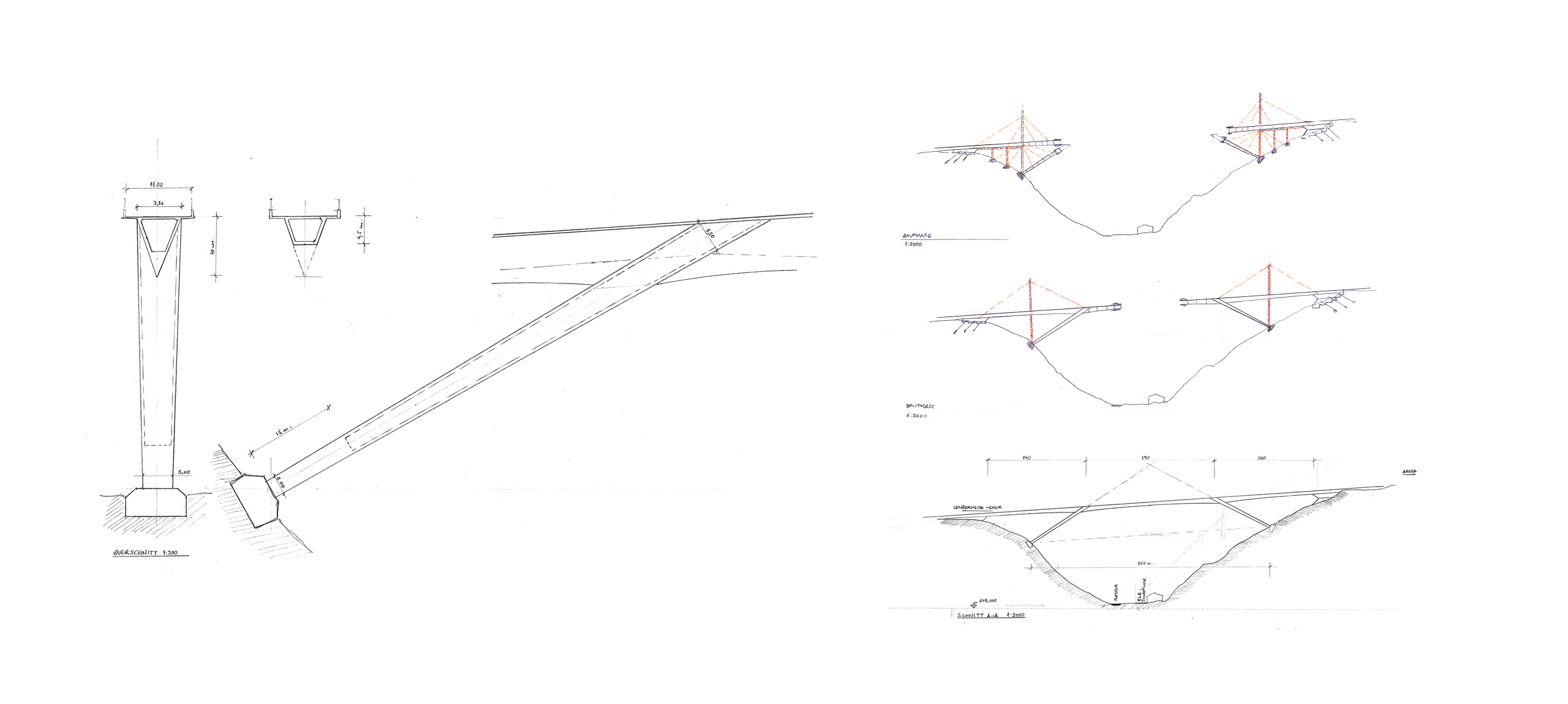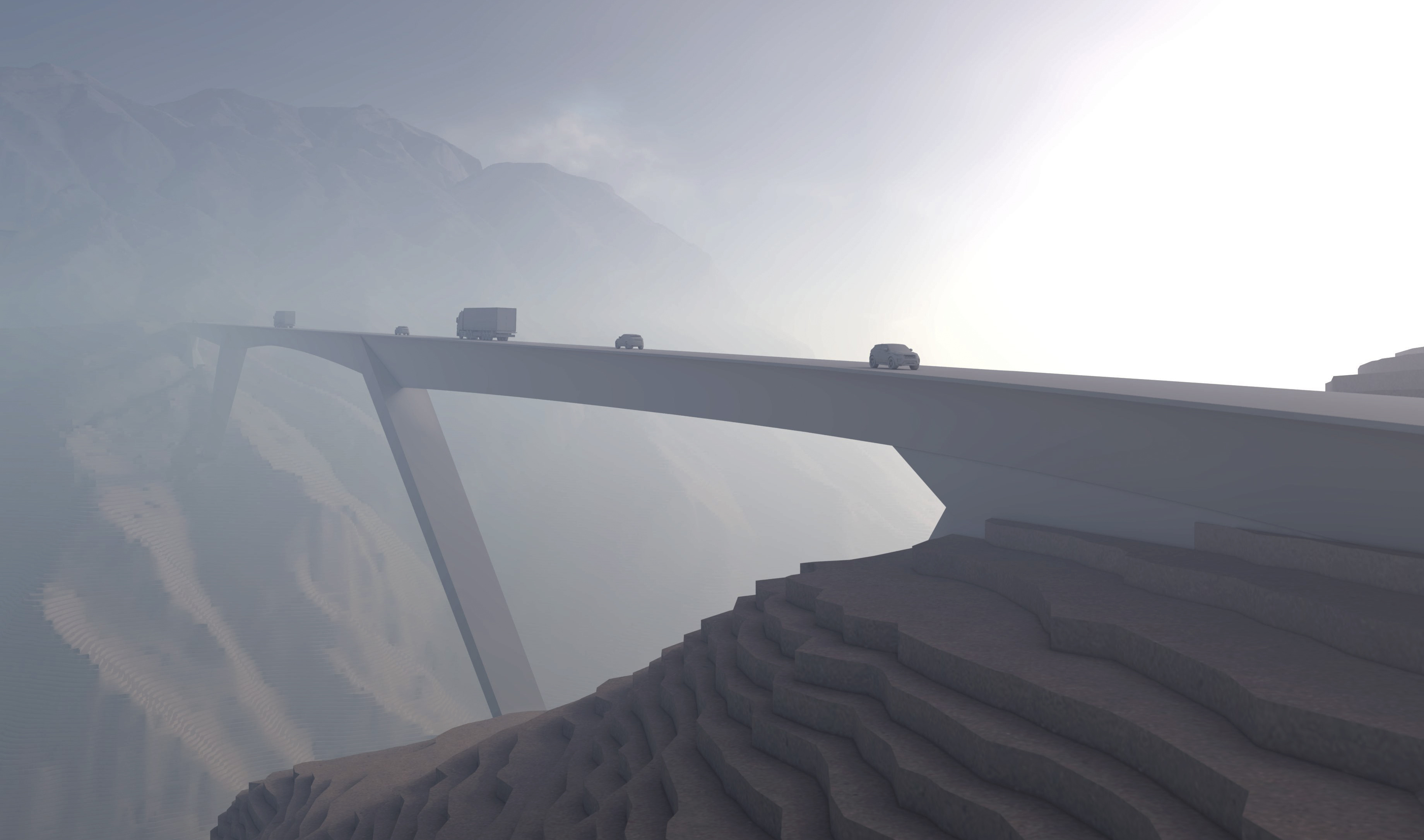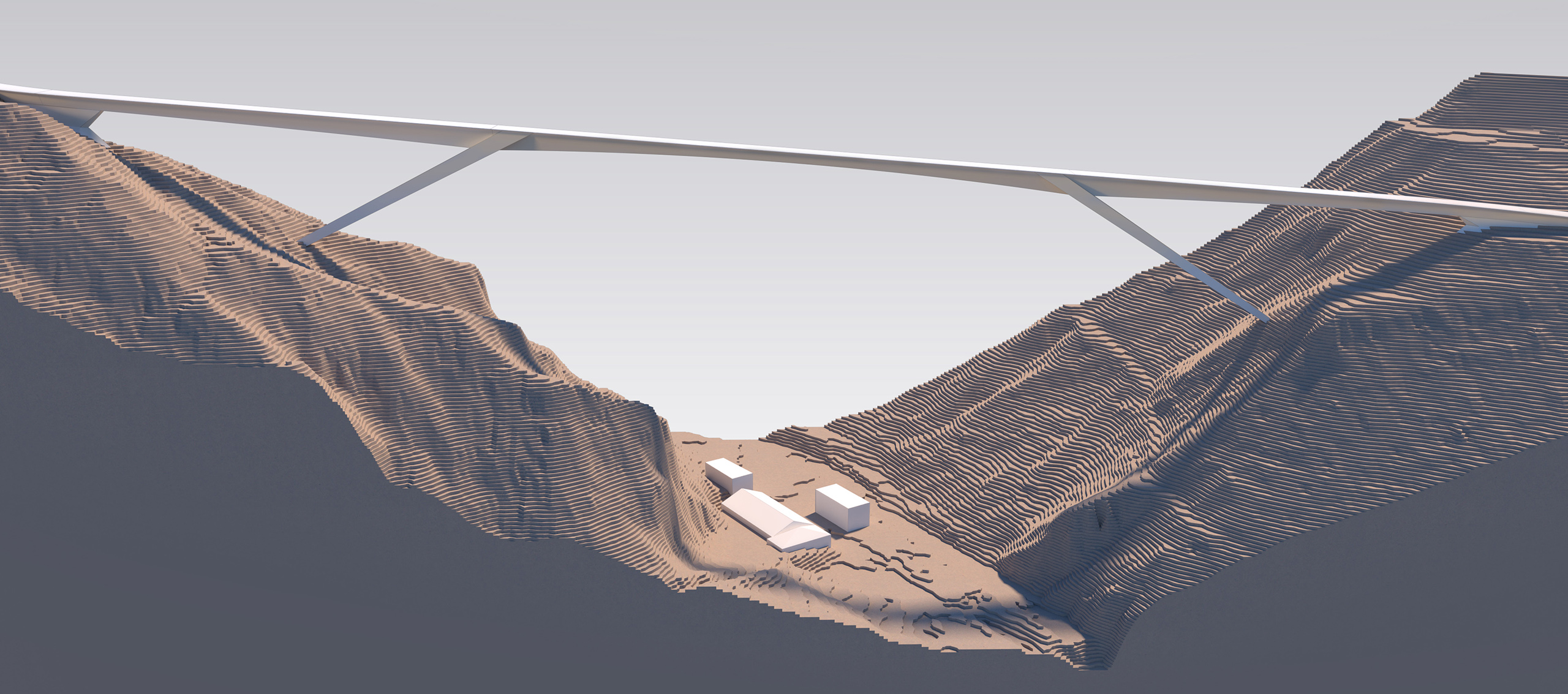
| St. Luzibrücke | |
| Chur, Switzerland | |
| Structural typology | Tender Design |
| Date | October, 2020 |
| Scope | Tender design |
| Design | Fhecor |
The St. Luzibrücke is going to be one of the essential pieces of the Chur landscape. The work, due to its height and position, will be seen from multiple places and will become, whatever its solution, a dominant element in the landscape. The objective of the project is, in our opinion, to carry out a technically, economically and administratively correct work, and at the same time neat, timeless and respectful of the high landscape quality of the Plessur river valley.
The fundamental idea of the proposal is to make a resounding and at the same time clean bridge, with great structural and landscape strength, an epic solution typical of the capabilities of a 21st century engineering sensitive to social and environmental conditions. The portico is perhaps the most natural solution when it comes to bridging two rocky slopes steeply down the valley.
The fundamental idea of the proposal is to make a resounding and at the same time clean bridge, with great structural and landscape strength, an epic solution typical of the capabilities of a 21st century engineering sensitive to social and environmental conditions. The portico is perhaps the most natural solution when it comes to bridging two rocky slopes steeply down the valley.


