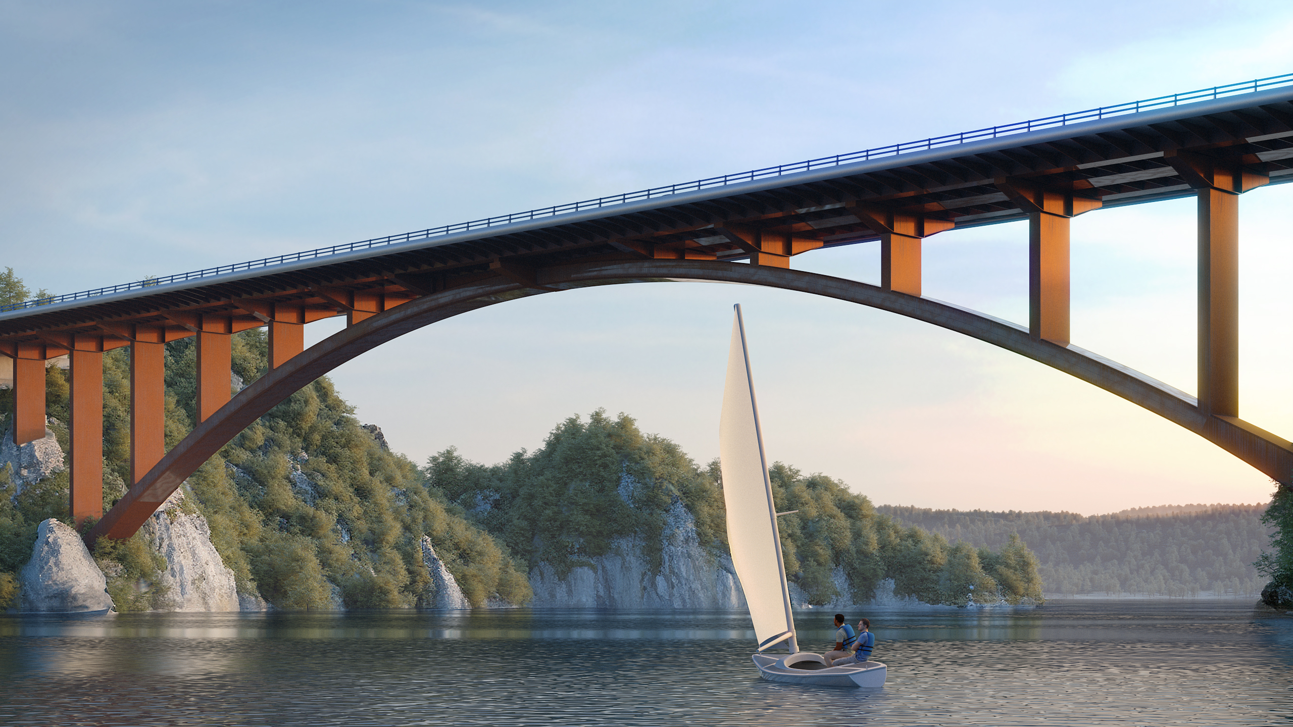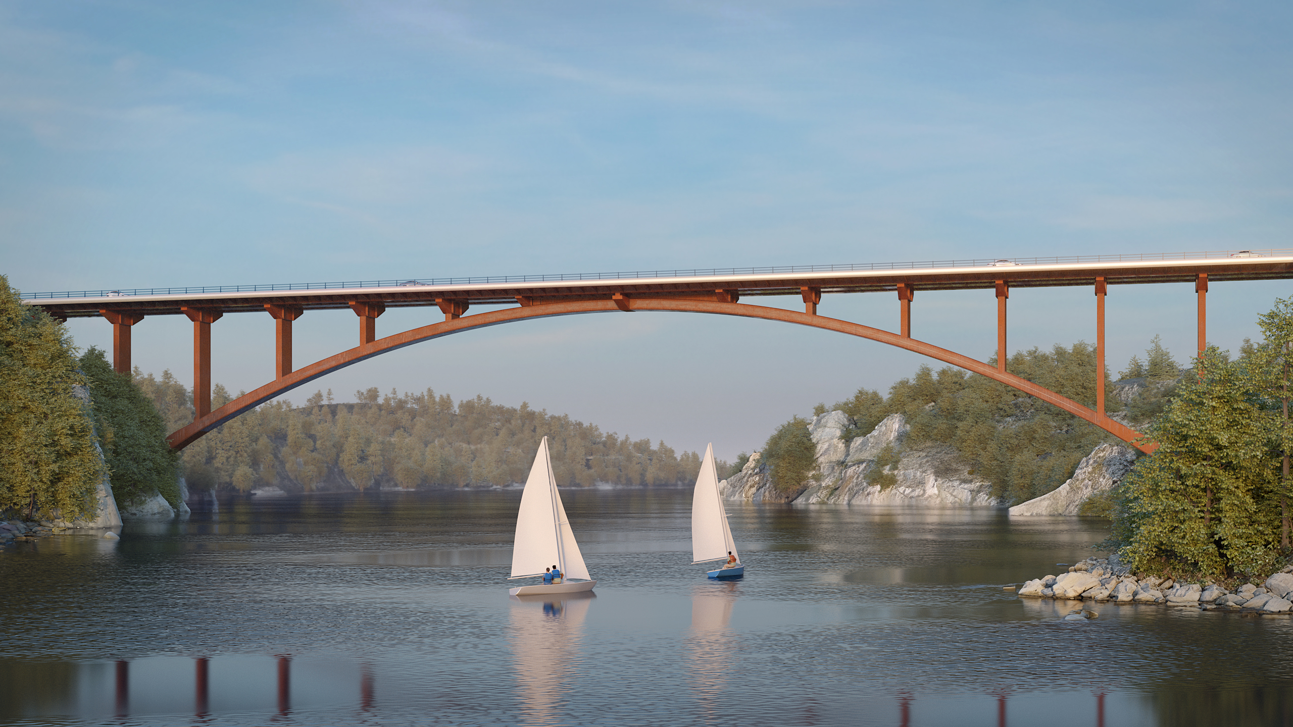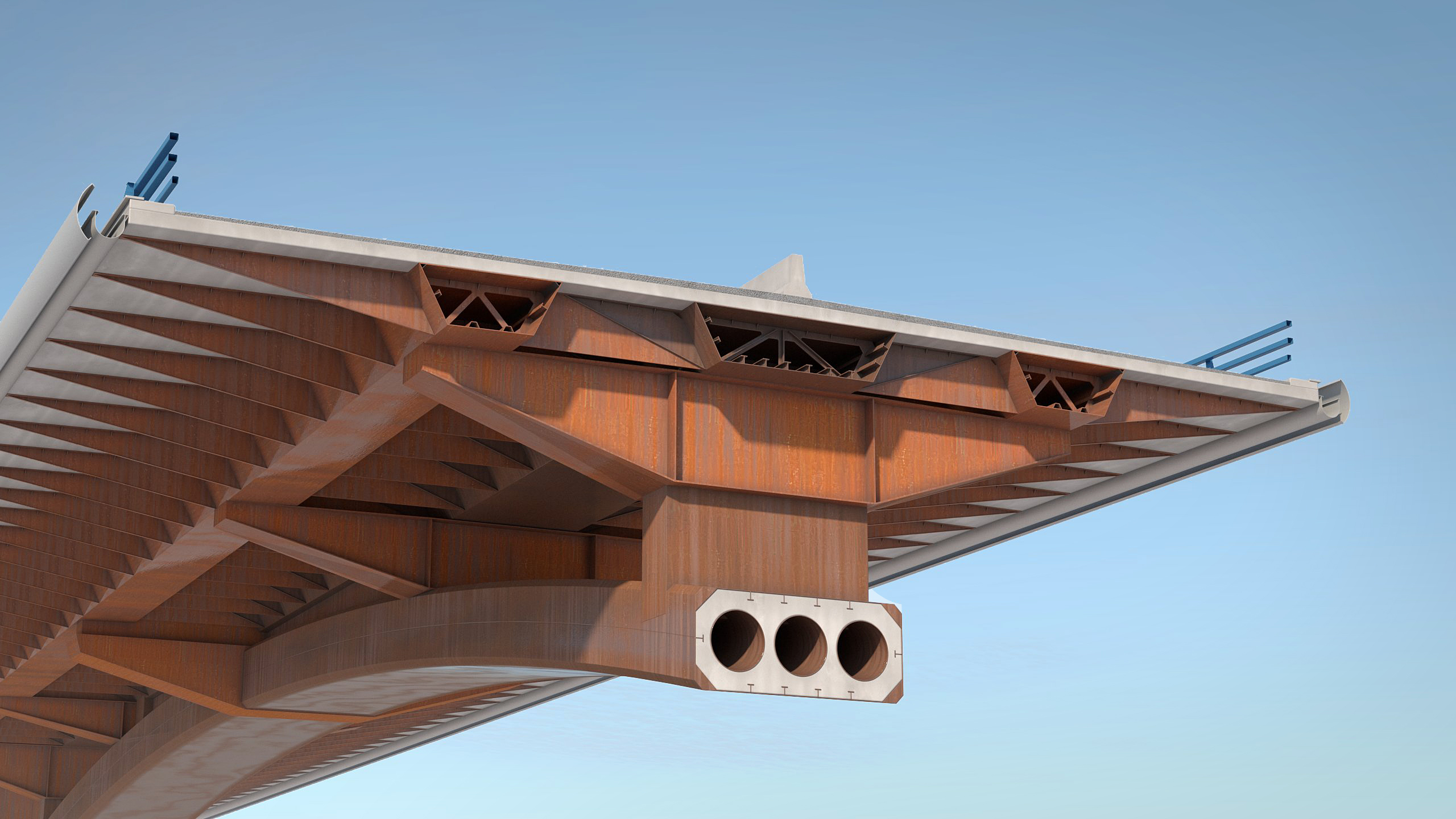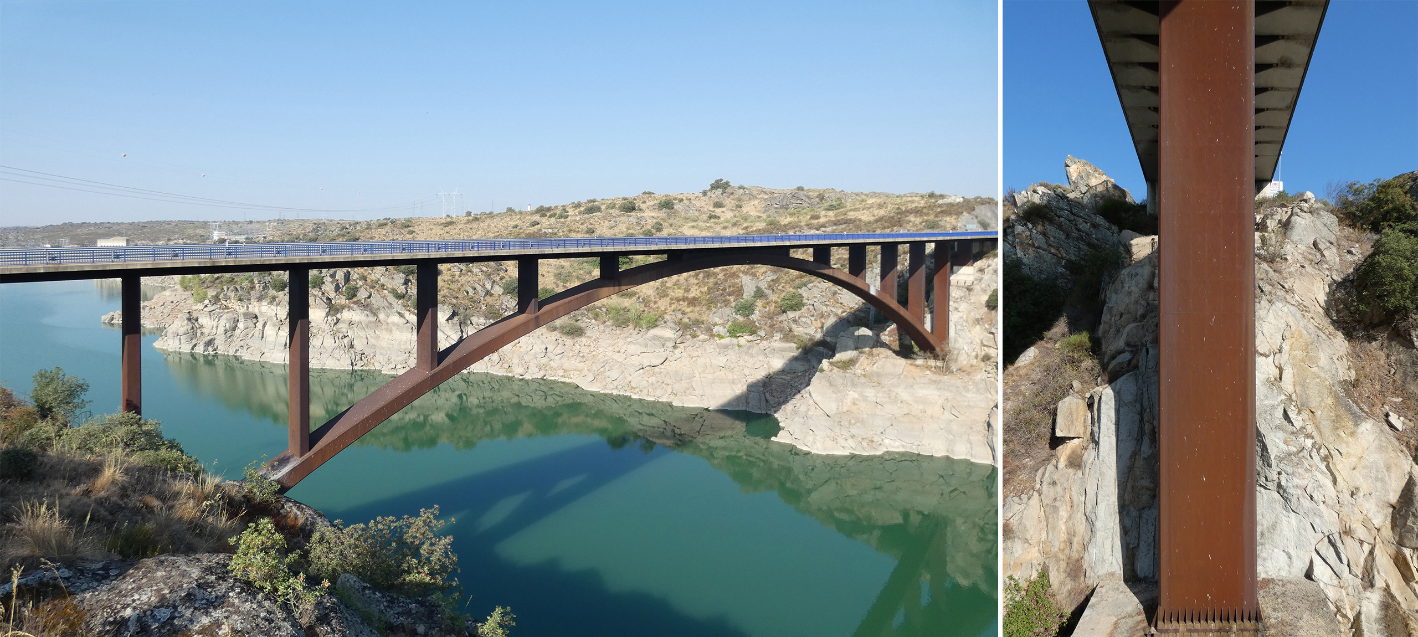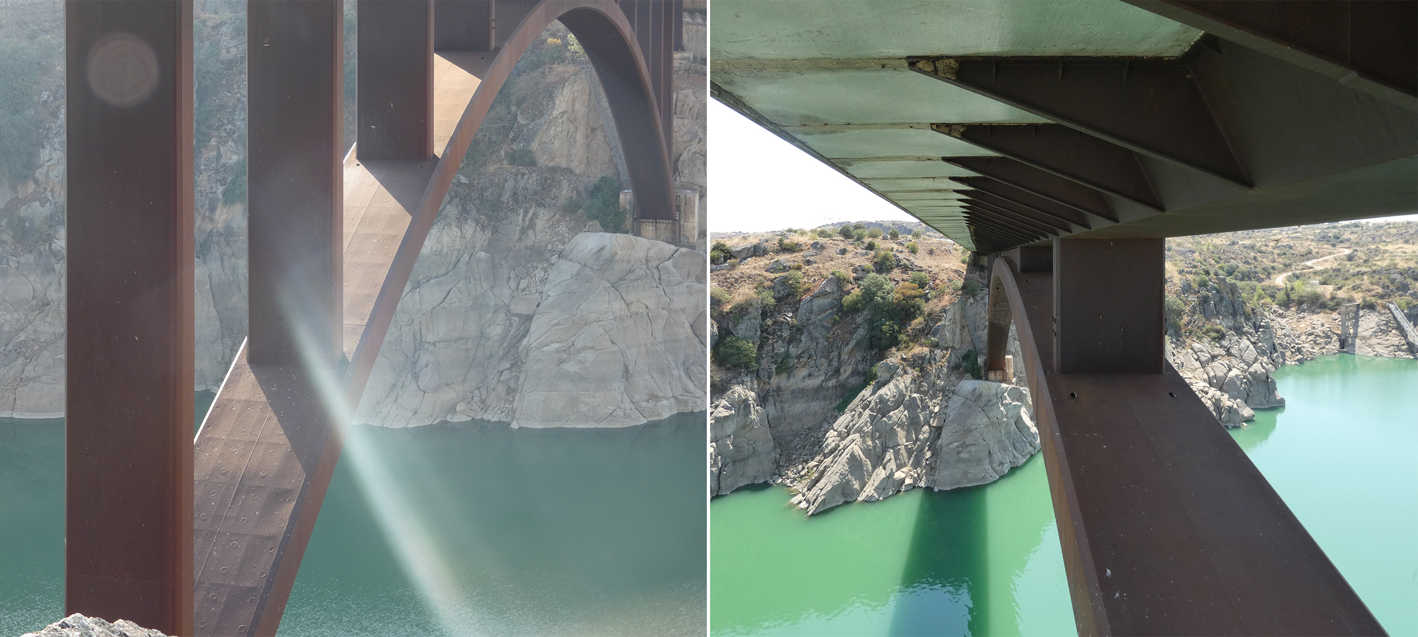|
Ricobayo arch bridge extensión |
|
Zamora, Spain |
|
|
|
|
|
| Structural typology |
Road & Highway Bridges |
| Date |
June, 2022 |
| Scope |
Viability analysis |
| Cliente |
MITMA, Ministerio de Transportes y Movilidad Sostenible |
| Owner |
MITMA, Ministerio de Transportes y Movilidad Sostenible |
|
|
|
The Preliminary Project includes the feasibility study for the duplication of the A-11 highway in the vicinity of the Ricobayo Arch and the Ricobayo Viaduct. A detailed study of alternative solutions is conducted to subsequently develop the best one, providing a geometric proposal for the widening and refurbishment (Ricobayo Arch) and duplication (Ricobayo Viaduct). The construction process is also analyzed, constrained by the need to maintain traffic flow on the upper highway throughout the project and considering the ancillary equipment needed and the needed of occupancy zones during the project. Finally, a preliminary budget is prepared, taking all the aforementioned aspects into account, with the aim of obtaining an initial economic assessment of the project"s cost.
The Ricobayo Arch is a structure with a total length of 219 m, composed by a steel concrete filled arch spanning 168 m. The current deck width is 12 m. The deck consists of a composite steel box girded with a reinforced concrete upper slab supported by steel piers every 14 m. The preliminary project proposes widening the deck up to 25 m, using two lateral composite steel box girder with an upper reinforced concrete slab. Steel girders will be supported over metal brackets placed over the piers. The necessary reinforcement of the piers, the piers-arch connection, and the arch"s own reinforcement are also studied. Finally, the feasibility of widening both abutments of the viaduct is also examined.
The Ricobayo Viaduct, it currently a single structure with a total length of 150 m and six spans of 25 m each, supported by prefabricated lintels and hollow piers. The deck consists of precast concrete double-T beams and an upper reinforced concrete slab, with a width ranging from 10 to 12 m.
The preliminary project explores the feasibility of replacing the entire deck of the existing structure with one composed by a precast single-box-girder concrete beam plus an upper reinforced concrete slab. The width and height of the deck are adjusted to the new alignment constraints of the upper roadway. The need to reinforce the piers and abutments, along with the necessary actions for such reinforcement, is also evaluated. Additionally, to accommodate the new right roadway of the A-11 after the duplication, a new parallel viaduct must be constructed to the north of the existing one, with a total length of about 175 m and seven spans of 25 m each. The configuration of the new structure is very similar to that of the existing viaduct to maintain aesthetics in the area, aligning the piers with those of the existing viaduct for the same purpose.
The study also includes a detailed analysis of the construction process to execute the project without disrupting traffic on the lower roadway. A preliminary budget is presented to economically assess the total cost of the project.
