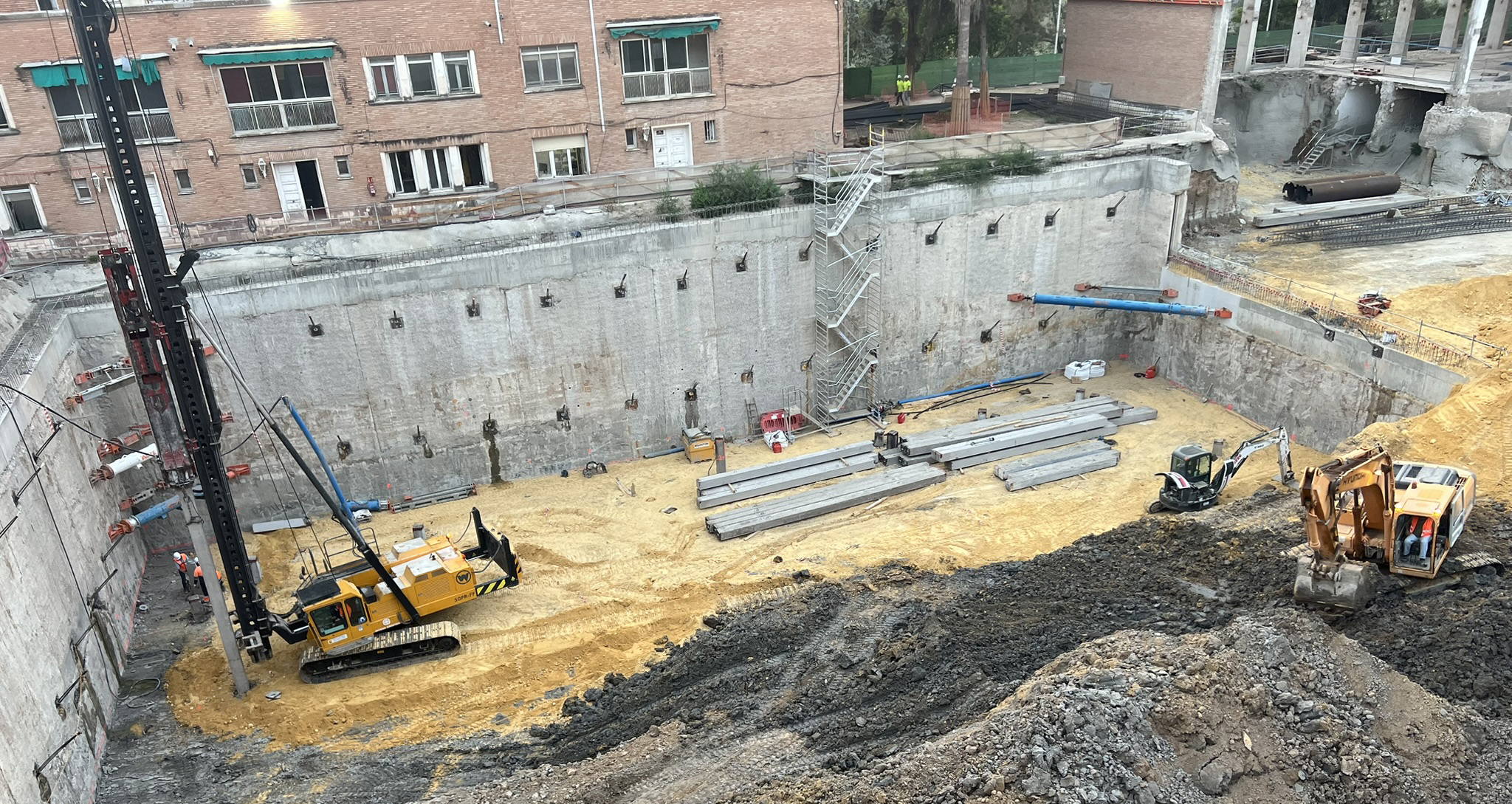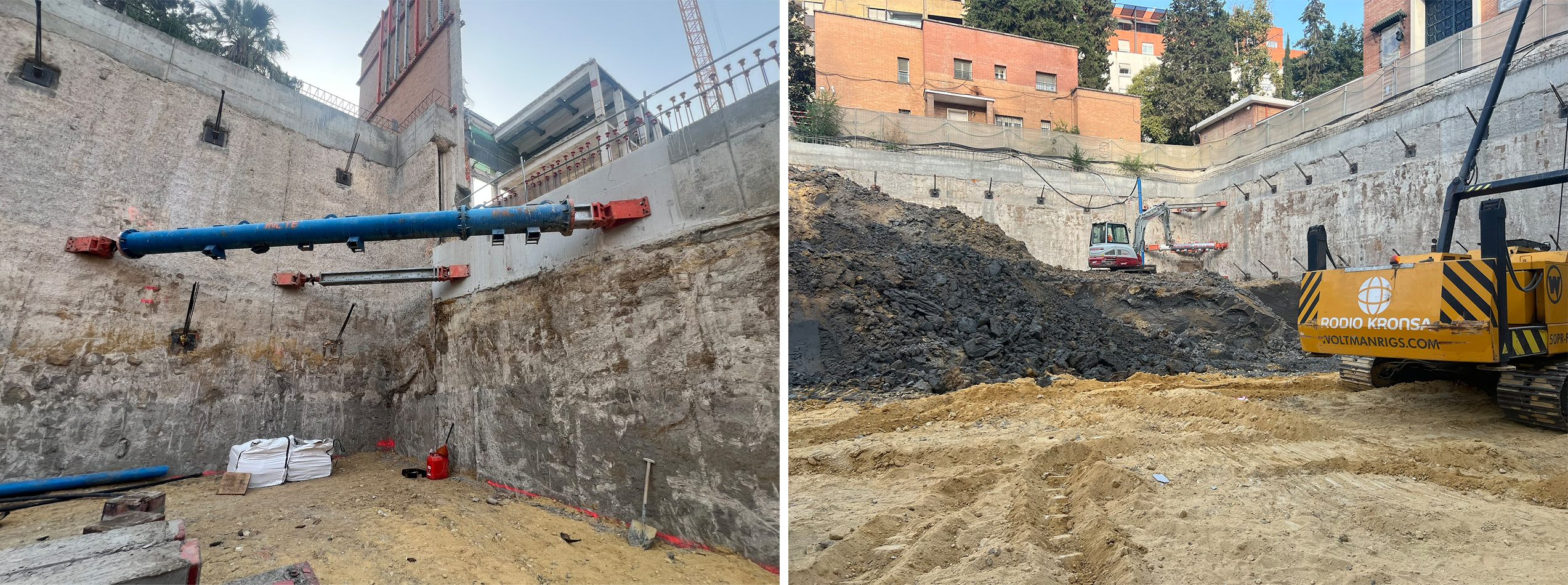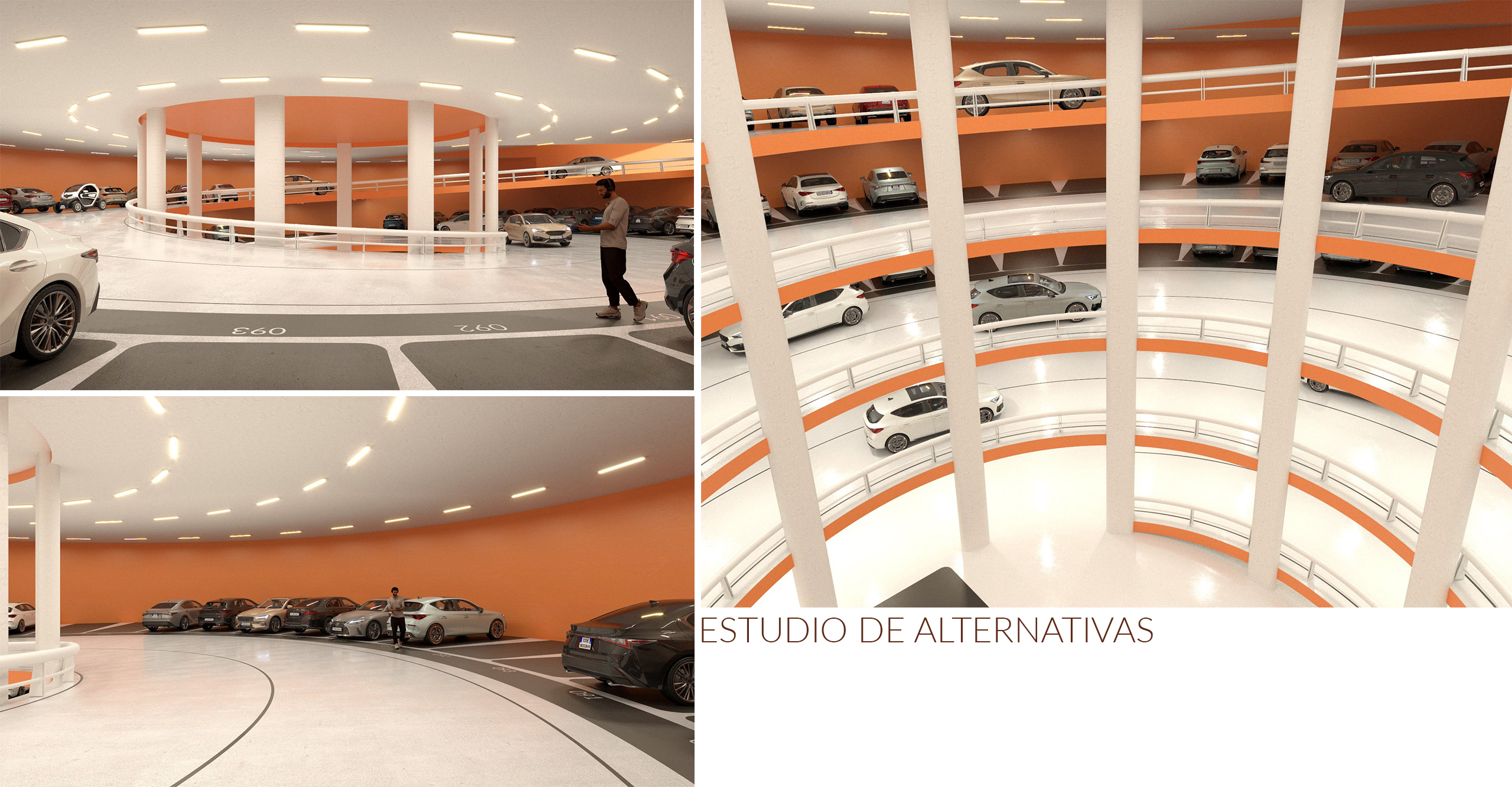
| ALTADIS car park | |
| Seville, Spain | |
| Date | August, 2025 |
| Scope | Detailed design and construction monitoring |
| Cliente | KKH Property Investors |
| Design | Fhecor |
| Collaboration | Francisco Baena Ureña |
| Construction | RODIO KRONSA/SANDO |
| Owner | KKH Property Investors |
This is a three-level underground parking garage with plan dimensions of 47.00 m × 42.00 m, covering a total area of 1,983.40 m². It provides 191 parking spaces for cars and 20 spaces for two-wheel vehicles. Twenty spaces will include electric-vehicle charging systems, with provisions for an additional 24 in the future.
The retaining and foundation solution is strongly influenced by the presence of the water table. The groundwater level is found at approximately 5.00 m depth, while excavation must reach roughly 11.00 m.
A continuous diaphragm wall 0.80 m thick is planned, with a minimum embedment of 3.00 m into the marl layer (about 24.00 m deep), creating a watertight excavation box to allow safe digging. Because of the wall’s considerable total depth (about 27.00 m), reinforcement is not provided along its full length; the final 8.00 m are constructed in reinforced concrete.
Excavation will be carried out in the open air, requiring two levels of temporary steel struts, which will be removed progressively from the bottom up as each basement slab is completed.
Foundations will consist of in-situ bored piles with diameters of 0.85 m or 1.00 m under each column, drilled with slurry from ground level.
The retaining and foundation solution is strongly influenced by the presence of the water table. The groundwater level is found at approximately 5.00 m depth, while excavation must reach roughly 11.00 m.
A continuous diaphragm wall 0.80 m thick is planned, with a minimum embedment of 3.00 m into the marl layer (about 24.00 m deep), creating a watertight excavation box to allow safe digging. Because of the wall’s considerable total depth (about 27.00 m), reinforcement is not provided along its full length; the final 8.00 m are constructed in reinforced concrete.
Excavation will be carried out in the open air, requiring two levels of temporary steel struts, which will be removed progressively from the bottom up as each basement slab is completed.
Foundations will consist of in-situ bored piles with diameters of 0.85 m or 1.00 m under each column, drilled with slurry from ground level.







