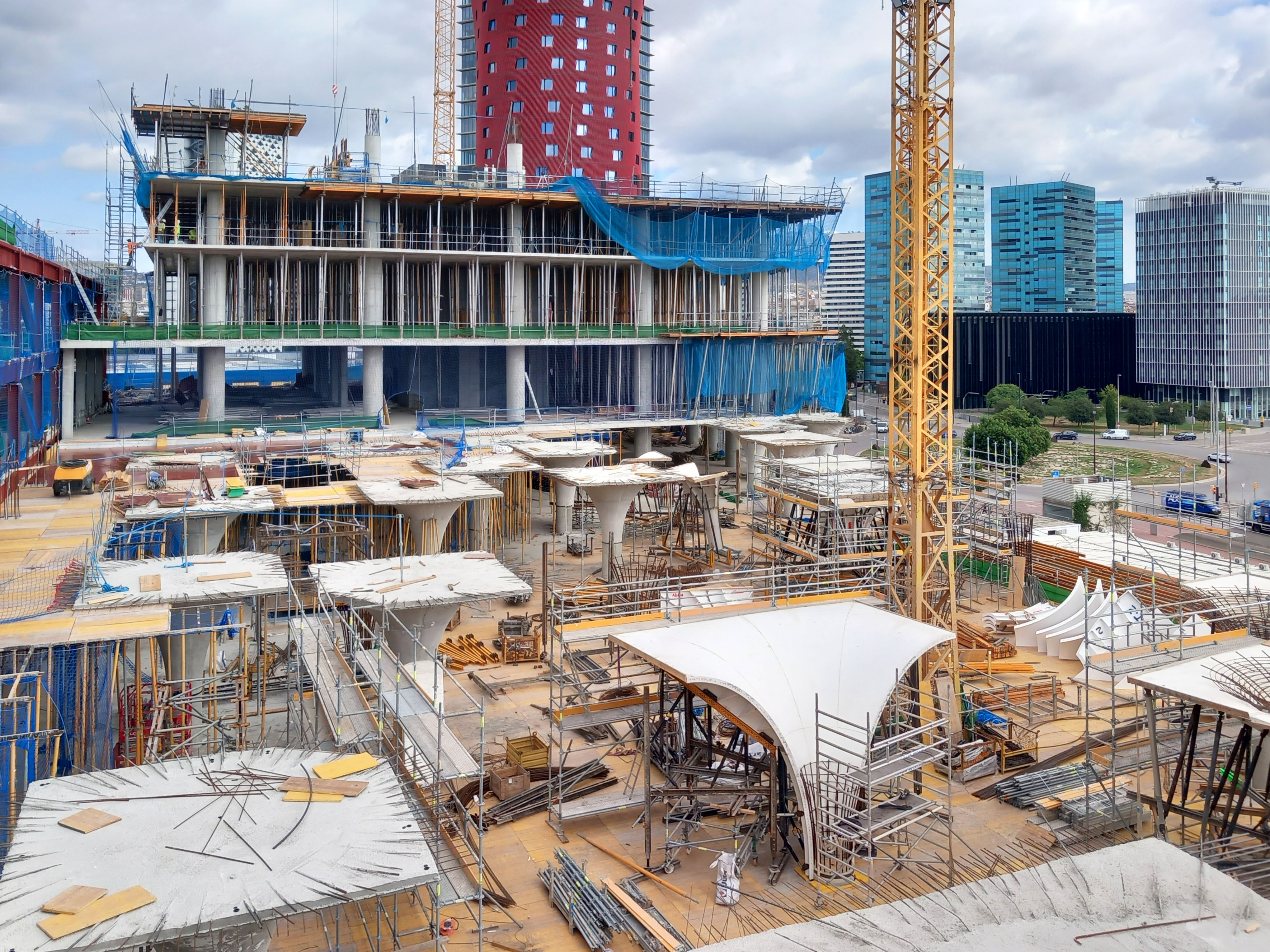
| Barcelona Gran Via Trade Fair expansion | |
| L"Hospitalet de Llobregat, Spain | |
| Structural typology | Special Buildings |
| Date | July, 2025 |
| Scope | Detailed design |
| Cliente | FCC |
| Architect | TOYO ITO & ASSOCIATES (Toyo Ito) – B720 ARQUITECTOS (Fermín Vazquez) |
| Construction | FCC |
| Owner | FIRA 2000 S.A. |
The expansion of the FIRA comprises several buildings (pavilion, lobby, tower, loading dock, and connecting walkway). FHECOR Ingenieros Consultores developed the construction design for FCC for both the lobby building and the tower.
The lobby building serves as the entrance to the new Pavilion Zero. It is a large open space featuring freestanding trumpet-shaped columns and notable slab spans reaching up to 15.00 m in some areas.
The tower building has a total of 17 levels and rises 74 m above street level. Its floor plan is approximately rectangular, with an interior core and two perimeter alignments of columns—one inside and one along the façade.
FHECOR’s contribution to the project focused on separating the two structures (lobby and tower) to create more regular, independent frames with improved seismic performance and better behavior regarding the rheological effects of concrete.
The lobby solution consists of 0.40 m-thick solid concrete slabs and post-tensioned lightweight slabs in the areas with larger spans. The columns are reinforced concrete. The general post-tensioning of the slabs was eliminated, simplifying both the slab construction and the execution of the trumpet-shaped columns.
The lobby building serves as the entrance to the new Pavilion Zero. It is a large open space featuring freestanding trumpet-shaped columns and notable slab spans reaching up to 15.00 m in some areas.
The tower building has a total of 17 levels and rises 74 m above street level. Its floor plan is approximately rectangular, with an interior core and two perimeter alignments of columns—one inside and one along the façade.
FHECOR’s contribution to the project focused on separating the two structures (lobby and tower) to create more regular, independent frames with improved seismic performance and better behavior regarding the rheological effects of concrete.
The lobby solution consists of 0.40 m-thick solid concrete slabs and post-tensioned lightweight slabs in the areas with larger spans. The columns are reinforced concrete. The general post-tensioning of the slabs was eliminated, simplifying both the slab construction and the execution of the trumpet-shaped columns.





